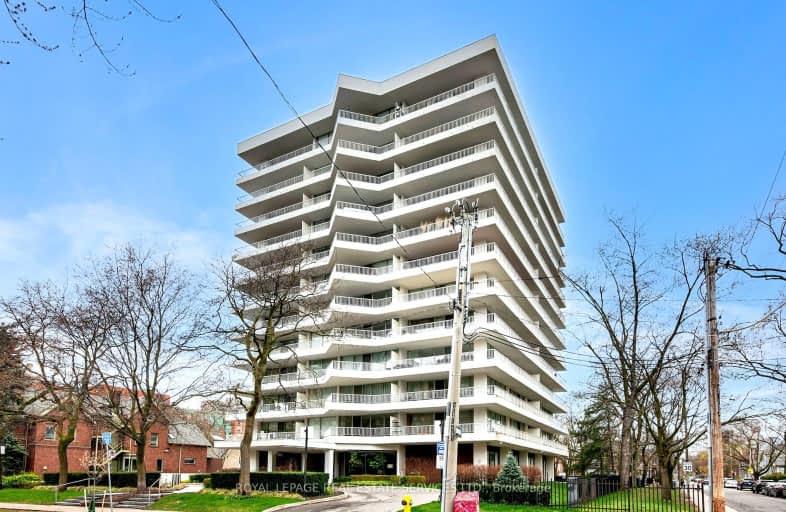Very Walkable
- Daily errands do not require a car.
Rider's Paradise
- Daily errands do not require a car.
Biker's Paradise
- Daily errands do not require a car.

da Vinci School
Elementary: PublicCottingham Junior Public School
Elementary: PublicLord Lansdowne Junior and Senior Public School
Elementary: PublicHuron Street Junior Public School
Elementary: PublicJesse Ketchum Junior and Senior Public School
Elementary: PublicKing Edward Junior and Senior Public School
Elementary: PublicMsgr Fraser Orientation Centre
Secondary: CatholicSubway Academy II
Secondary: PublicMsgr Fraser College (Alternate Study) Secondary School
Secondary: CatholicLoretto College School
Secondary: CatholicSt Joseph's College School
Secondary: CatholicCentral Technical School
Secondary: Public-
The Fortunate Fox
280 Bloor Street W, Toronto, ON M5S 1V8 0.21km -
Regal Beagle Pub
335 Bloor St W, Toronto, ON M5S 1W7 0.26km -
Alternity
333 Bloor St W, Toronto, ON M5S 1W7 0.26km
-
L'espresso Bar Mercurio
321 Bloor Street W, Toronto, ON M5S 1S5 0.2km -
Daily Express Cafe
280 Bloor Street W, Toronto, ON M5S 1V8 0.21km -
Chatime
337 Bloor Street W, Toronto, ON M5S 1W7 0.25km
-
Miles Nadal JCC
750 Spadina Ave, Toronto, ON M5S 2J2 0.44km -
GoodLife Fitness
80 Bloor Street W, Toronto, ON M5S 2V1 0.85km -
Academy of Lions
1083 Dundas Street W, Toronto, ON M6J 1W9 2.65km
-
Guardian Snowdon
264 Bloor Street W, Toronto, ON M5S 1V8 0.21km -
Shoppers Drug Mart
236 Bloor St W, Toronto, ON M5R 2B5 0.34km -
Konop Chemists
208 Bloor Street W, Toronto, ON M5S 3B4 0.42km
-
L'espresso Bar Mercurio
321 Bloor Street W, Toronto, ON M5S 1S5 0.2km -
Daily Express Cafe
280 Bloor Street W, Toronto, ON M5S 1V8 0.21km -
Bar Mercurio
270 Bloor Street W, Toronto, ON M5S 1V8 0.22km
-
Yorkville Village
55 Avenue Road, Toronto, ON M5R 3L2 0.56km -
Holt Renfrew Centre
50 Bloor Street West, Toronto, ON M4W 1.02km -
Manulife Centre
55 Bloor Street W, Toronto, ON M4W 1A5 0.99km
-
Noah's Natural Foods
322 Bloor St W, Toronto, ON M5S 1W5 0.34km -
Metro
425 Bloor Street W, Toronto, ON M5S 1X6 0.49km -
Whole Foods Market
87 Avenue Rd, Toronto, ON M5R 3R9 0.6km
-
The Beer Store - Bloor and Spadina
720 Spadina Ave, Bloor and Spadina, Toronto, ON M5S 2T9 0.51km -
LCBO
232 Dupont Street, Toronto, ON M5R 1V7 0.75km -
LCBO
55 Bloor Street W, Manulife Centre, Toronto, ON M4W 1A5 1km
-
Esso
333 Davenport Road, Toronto, ON M5R 1K5 0.6km -
Cato's Auto Salon
148 Cumberland St, Toronto, ON M5R 1A8 0.63km -
Esso
150 Dupont Street, Toronto, ON M5R 2E6 0.75km
-
Innis Town Hall
2 Sussex Ave, Toronto, ON M5S 1J5 0.45km -
Hot Docs Canadian International Documentary Festival
720 Spadina Avenue, Suite 402, Toronto, ON M5S 2T9 0.5km -
The ROM Theatre
100 Queen's Park, Toronto, ON M5S 2C6 0.58km
-
OISE Library
252 Bloor Street W, Toronto, ON M5S 1V6 0.25km -
Spadina Road Library
10 Spadina Road, Toronto, ON M5R 2S7 0.36km -
Robarts Library
130 Saint George Street, Toronto, ON M5S 1A5 0.57km
-
Toronto General Hospital
200 Elizabeth St, Toronto, ON M5G 2C4 1.54km -
Princess Margaret Cancer Centre
610 University Avenue, Toronto, ON M5G 2M9 1.52km -
Sunnybrook
43 Wellesley Street E, Toronto, ON M4Y 1H1 1.59km
-
Jean Sibelius Square
Wells St and Kendal Ave, Toronto ON 0.68km -
Ramsden Park Off Leash Area
Pears Ave (Avenue Rd.), Toronto ON 0.89km -
Queen's Park
111 Wellesley St W (at Wellesley Ave.), Toronto ON M7A 1A5 1.18km
-
Scotiabank
332 Bloor St W (at Spadina Rd.), Toronto ON M5S 1W6 0.36km -
Scotiabank
19 Bloor St W (at Yonge St.), Toronto ON M4W 1A3 1.06km -
CIBC
641 College St (at Grace St.), Toronto ON M6G 1B5 2km
- 2 bath
- 3 bed
- 900 sqft
Lph03-2 Augusta Avenue, Toronto, Ontario • M5V 0T3 • Waterfront Communities C01
- 2 bath
- 2 bed
- 700 sqft
632-505 Richmond Street West, Toronto, Ontario • M5V 0P4 • Waterfront Communities C01
- — bath
- — bed
- — sqft
635-20 Inn On The Park Drive, Toronto, Ontario • M3C 0P8 • Banbury-Don Mills
- 1 bath
- 2 bed
- 700 sqft
3407-28 Freeland Street, Toronto, Ontario • M5E 0E3 • Waterfront Communities C01
- 2 bath
- 2 bed
- 900 sqft
3108-33 Bay Street, Toronto, Ontario • M5J 2Z3 • Waterfront Communities C01
- 2 bath
- 2 bed
- 800 sqft
2202-65 Saint Mary Street, Toronto, Ontario • M5S 0A6 • Bay Street Corridor
- 3 bath
- 2 bed
- 900 sqft
Ph09-308 Palmerston Avenue, Toronto, Ontario • M6J 3X9 • Trinity Bellwoods
- 2 bath
- 2 bed
- 1400 sqft
Ph 81-278 Bloor Street East, Toronto, Ontario • M4W 3M4 • Rosedale-Moore Park
- 2 bath
- 2 bed
- 1000 sqft
1110-388 Richmond Street West, Toronto, Ontario • M5V 3P1 • Waterfront Communities C01
- 2 bath
- 2 bed
- 800 sqft
5908-1 Bloor Street East, Toronto, Ontario • M4W 1A9 • Church-Yonge Corridor
- 2 bath
- 2 bed
- 1000 sqft
Ph 24-120 Parliament Street, Toronto, Ontario • M5A 0N6 • Moss Park














