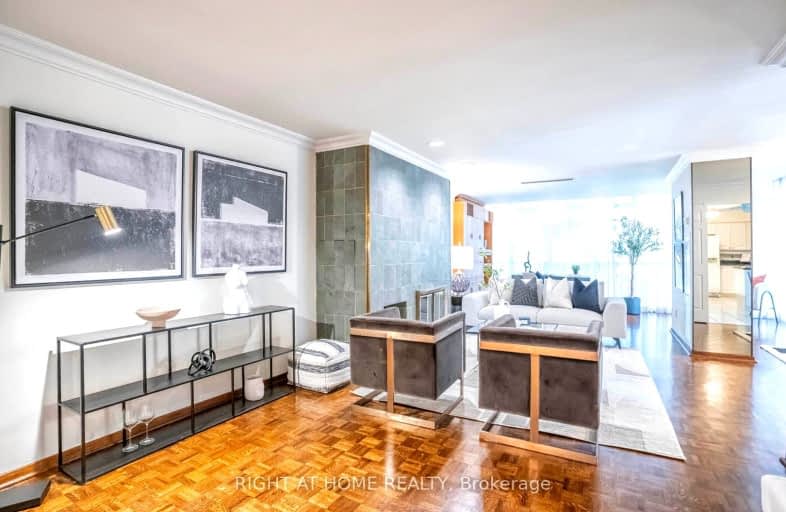
Walker's Paradise
- Daily errands do not require a car.
Excellent Transit
- Most errands can be accomplished by public transportation.
Biker's Paradise
- Daily errands do not require a car.

Msgr Fraser College (OL Lourdes Campus)
Elementary: CatholicCollège français élémentaire
Elementary: PublicRosedale Junior Public School
Elementary: PublicChurch Street Junior Public School
Elementary: PublicOur Lady of Lourdes Catholic School
Elementary: CatholicRose Avenue Junior Public School
Elementary: PublicNative Learning Centre
Secondary: PublicCollège français secondaire
Secondary: PublicMsgr Fraser-Isabella
Secondary: CatholicJarvis Collegiate Institute
Secondary: PublicSt Joseph's College School
Secondary: CatholicRosedale Heights School of the Arts
Secondary: Public-
Allan Gardens Conservatory
19 Horticultural Ave (Carlton & Sherbourne), Toronto ON M5A 2P2 1.33km -
Queen's Park
111 Wellesley St W (at Wellesley Ave.), Toronto ON M7A 1A5 1.4km -
College Park Area
College St, Toronto ON 1.46km
-
RBC Royal Bank
101 Dundas St W (at Bay St), Toronto ON M5G 1C4 1.87km -
RBC Royal Bank
339 King St E, Toronto ON M5A 1L1 2.58km -
Scotiabank
44 King St W, Toronto ON M5H 1H1 2.59km
For Sale
More about this building
View 278 Bloor Street East, Toronto- 2 bath
- 3 bed
- 900 sqft
3711-38 Widmer Street, Toronto, Ontario • M5V 2E9 • Waterfront Communities C01
- 4 bath
- 2 bed
- 2000 sqft
901/9-449 Walmer Road, Toronto, Ontario • M5P 2X9 • Forest Hill South
- 3 bath
- 2 bed
- 1000 sqft
PH09-308 Palmerston Avenue, Toronto, Ontario • M6J 3X9 • Trinity Bellwoods
- 2 bath
- 2 bed
- 700 sqft
4304-55 Charles Street East, Toronto, Ontario • M4Y 0J1 • Church-Yonge Corridor
- 2 bath
- 2 bed
- 800 sqft
2704-65 St Mary Street, Toronto, Ontario • M5S 0A6 • Bay Street Corridor
- 2 bath
- 2 bed
- 1400 sqft
402-135 George Street South, Toronto, Ontario • M5A 4E8 • Waterfront Communities C08
- 2 bath
- 2 bed
- 1000 sqft
3701-30 Nelson Street, Toronto, Ontario • M5V 0H5 • Waterfront Communities C01
- 2 bath
- 2 bed
- 700 sqft
1222-505 Richmond Street West, Toronto, Ontario • M5V 0P4 • Waterfront Communities C01
- 3 bath
- 2 bed
- 1400 sqft
Ph02-1001 Bay Street, Toronto, Ontario • M5S 3A6 • Bay Street Corridor












