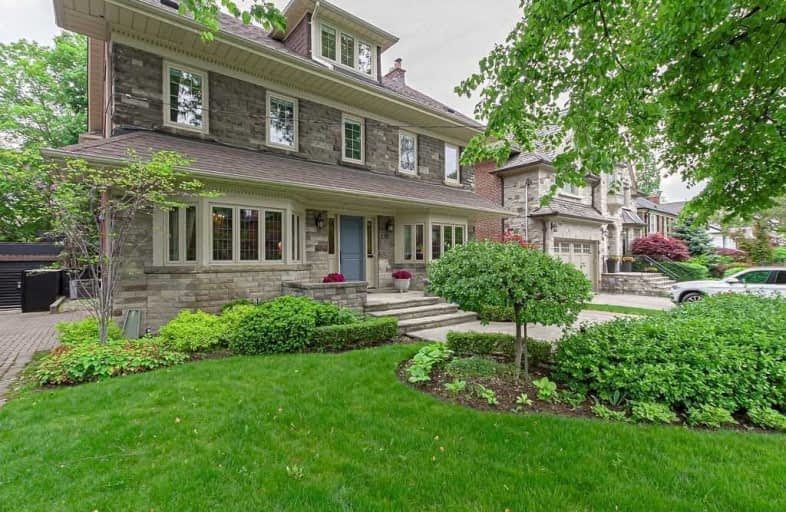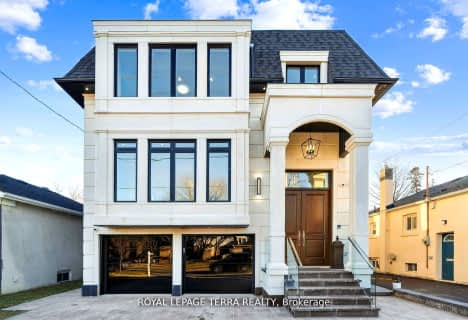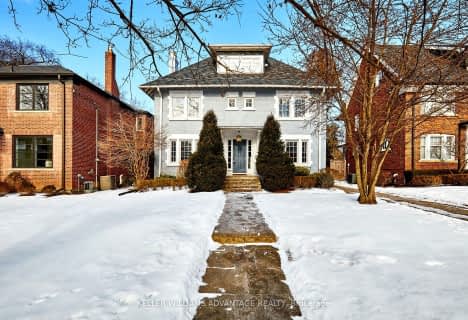
North Preparatory Junior Public School
Elementary: PublicOriole Park Junior Public School
Elementary: PublicOur Lady of the Assumption Catholic School
Elementary: CatholicJohn Ross Robertson Junior Public School
Elementary: PublicGlenview Senior Public School
Elementary: PublicAllenby Junior Public School
Elementary: PublicMsgr Fraser College (Midtown Campus)
Secondary: CatholicJohn Polanyi Collegiate Institute
Secondary: PublicForest Hill Collegiate Institute
Secondary: PublicMarshall McLuhan Catholic Secondary School
Secondary: CatholicNorth Toronto Collegiate Institute
Secondary: PublicLawrence Park Collegiate Institute
Secondary: Public- 9 bath
- 9 bed
2011 Eglinton Avenue West, Toronto, Ontario • M6E 2K1 • Caledonia-Fairbank
- 5 bath
- 5 bed
- 3500 sqft
251 Lytton Boulevard, Toronto, Ontario • M5N 1R7 • Lawrence Park South
- 7 bath
- 5 bed
- 3500 sqft
309 Ranee Avenue, Toronto, Ontario • M6A 1N9 • Yorkdale-Glen Park
- 6 bath
- 9 bed
905 & 907 Glencairn Avenue, Toronto, Ontario • M6B 2A6 • Yorkdale-Glen Park
- 4 bath
- 5 bed
- 3500 sqft
29 Strathgowan Crescent, Toronto, Ontario • M4N 2Z6 • Lawrence Park South
- — bath
- — bed
- — sqft
118 Inglewood Drive, Toronto, Ontario • M4T 1H5 • Rosedale-Moore Park














