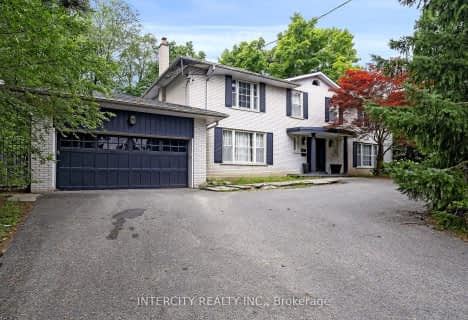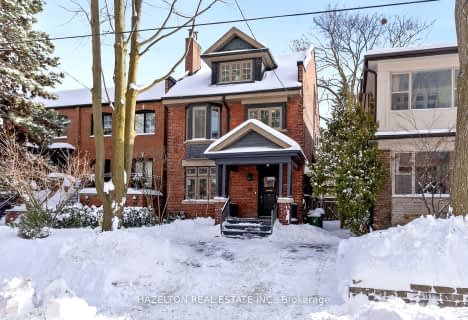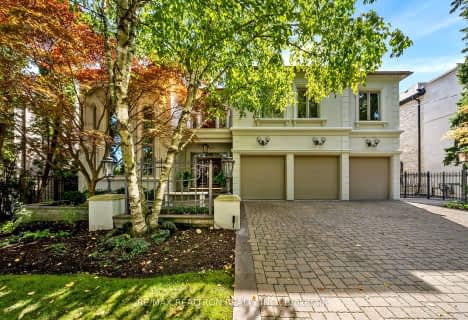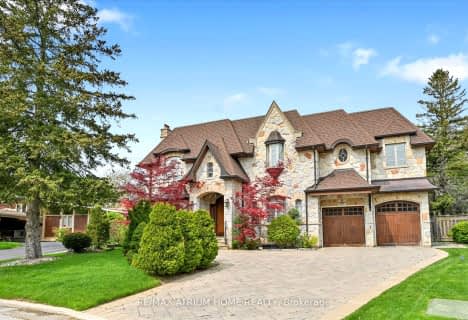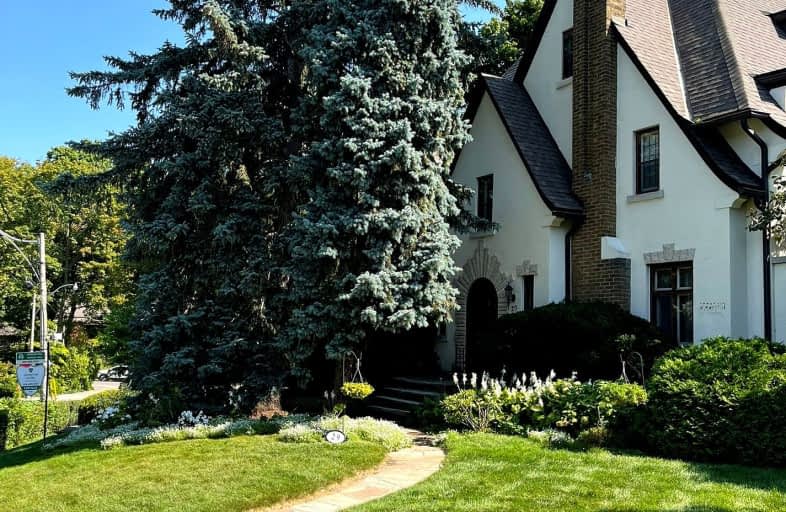
Somewhat Walkable
- Some errands can be accomplished on foot.
Good Transit
- Some errands can be accomplished by public transportation.
Bikeable
- Some errands can be accomplished on bike.

Sunny View Junior and Senior Public School
Elementary: PublicSt Monica Catholic School
Elementary: CatholicBlythwood Junior Public School
Elementary: PublicJohn Fisher Junior Public School
Elementary: PublicEglinton Junior Public School
Elementary: PublicBedford Park Public School
Elementary: PublicMsgr Fraser College (Midtown Campus)
Secondary: CatholicLeaside High School
Secondary: PublicMarshall McLuhan Catholic Secondary School
Secondary: CatholicNorth Toronto Collegiate Institute
Secondary: PublicLawrence Park Collegiate Institute
Secondary: PublicNorthern Secondary School
Secondary: Public-
88 Erskine Dog Park
Toronto ON 1.15km -
Lytton Park
1.98km -
Sunnybrook Park
Eglinton Ave E (at Leslie St), Toronto ON 2.47km
-
TD Bank Financial Group
1870 Bayview Ave, Toronto ON M4G 0C3 1.15km -
RBC Royal Bank
2346 Yonge St (at Orchard View Blvd.), Toronto ON M4P 2W7 1.62km -
RBC Royal Bank
1635 Ave Rd (at Cranbrooke Ave.), Toronto ON M5M 3X8 2.31km
- 5 bath
- 5 bed
- 3500 sqft
251 Lytton Boulevard, Toronto, Ontario • M5N 1R7 • Lawrence Park South
- 6 bath
- 5 bed
- 5000 sqft
16 Sagewood Drive, Toronto, Ontario • M3B 3G5 • Banbury-Don Mills
- 8 bath
- 5 bed
- 5000 sqft
171 Beechwood Avenue, Toronto, Ontario • M2L 1J9 • Bridle Path-Sunnybrook-York Mills
- 7 bath
- 5 bed
- 3500 sqft
31 Greengate Road, Toronto, Ontario • M3B 1E7 • Banbury-Don Mills
- 8 bath
- 5 bed
2527 Bayview Avenue, Toronto, Ontario • M2L 1N9 • Bridle Path-Sunnybrook-York Mills
- 8 bath
- 7 bed
- 5000 sqft
23 Dewbourne Avenue, Toronto, Ontario • M5P 1Z5 • Forest Hill South
- 8 bath
- 5 bed
- 5000 sqft
179 Old Yonge Street, Toronto, Ontario • M2P 1R1 • St. Andrew-Windfields
- 7 bath
- 5 bed
- 5000 sqft
50 Leacroft Crescent, Toronto, Ontario • M3B 2G6 • Banbury-Don Mills
- 5 bath
- 5 bed
- 3500 sqft
16 Elderwood Drive, Toronto, Ontario • M5P 1W5 • Forest Hill South


