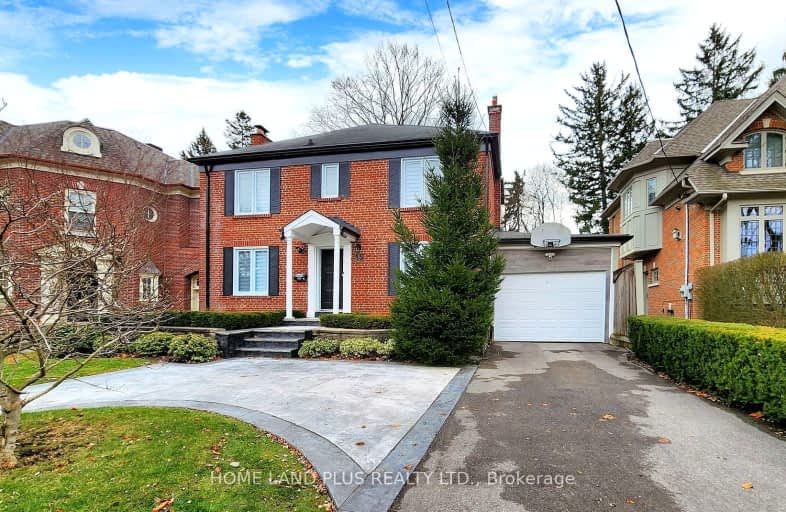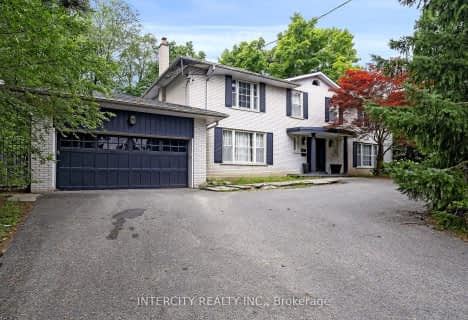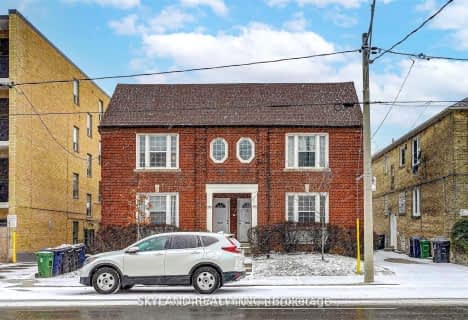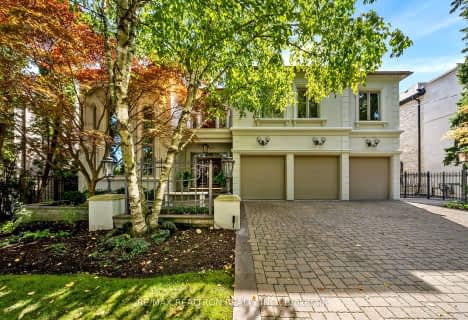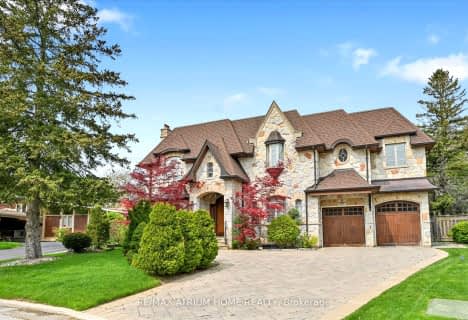Car-Dependent
- Most errands require a car.
Excellent Transit
- Most errands can be accomplished by public transportation.
Somewhat Bikeable
- Most errands require a car.

Sunny View Junior and Senior Public School
Elementary: PublicSt Monica Catholic School
Elementary: CatholicBlythwood Junior Public School
Elementary: PublicJohn Fisher Junior Public School
Elementary: PublicBlessed Sacrament Catholic School
Elementary: CatholicBedford Park Public School
Elementary: PublicMsgr Fraser College (Midtown Campus)
Secondary: CatholicLeaside High School
Secondary: PublicMarshall McLuhan Catholic Secondary School
Secondary: CatholicNorth Toronto Collegiate Institute
Secondary: PublicLawrence Park Collegiate Institute
Secondary: PublicNorthern Secondary School
Secondary: Public-
Sunnybrook Park
Eglinton Ave E (at Leslie St), Toronto ON 2.58km -
June Rowlands Park
220 Davisville Ave (btwn Mt Pleasant Rd & Acacia Rd), Toronto ON 2.67km -
Forest Hill Road Park
179A Forest Hill Rd, Toronto ON 3.2km
-
BMO Bank of Montreal
877 Lawrence Ave E, Toronto ON M3C 2T3 3.58km -
TD Bank Financial Group
15 Clock Tower Rd (Shops at Don Mills), Don Mills ON M3C 0E1 3.74km -
CIBC
946 Lawrence Ave E (at Don Mills Rd.), Toronto ON M3C 1R1 3.84km
- 6 bath
- 5 bed
- 5000 sqft
16 Sagewood Drive, Toronto, Ontario • M3B 3G5 • Banbury-Don Mills
- 8 bath
- 5 bed
- 5000 sqft
171 Beechwood Avenue, Toronto, Ontario • M2L 1J9 • Bridle Path-Sunnybrook-York Mills
- 7 bath
- 5 bed
- 3500 sqft
31 Greengate Road, Toronto, Ontario • M3B 1E7 • Banbury-Don Mills
- 6 bath
- 5 bed
- 5000 sqft
31 Arjay Crescent, Toronto, Ontario • M2L 1C6 • Bridle Path-Sunnybrook-York Mills
- 8 bath
- 5 bed
2527 Bayview Avenue, Toronto, Ontario • M2L 1N9 • Bridle Path-Sunnybrook-York Mills
- 8 bath
- 7 bed
- 5000 sqft
23 Dewbourne Avenue, Toronto, Ontario • M5P 1Z5 • Forest Hill South
- 8 bath
- 5 bed
- 5000 sqft
179 Old Yonge Street, Toronto, Ontario • M2P 1R1 • St. Andrew-Windfields
- 7 bath
- 5 bed
- 5000 sqft
50 Leacroft Crescent, Toronto, Ontario • M3B 2G6 • Banbury-Don Mills
- 7 bath
- 5 bed
151 Highland Crescent, Toronto, Ontario • M2L 1H2 • Bridle Path-Sunnybrook-York Mills
- 5 bath
- 6 bed
- 3500 sqft
203 GLENCAIRN Avenue North, Toronto, Ontario • M4R 1N3 • Lawrence Park South
