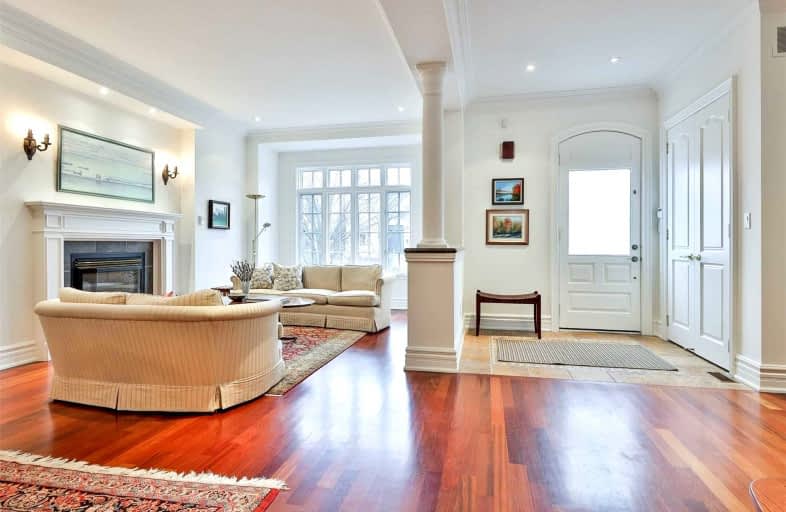
Armour Heights Public School
Elementary: PublicSummit Heights Public School
Elementary: PublicLedbury Park Elementary and Middle School
Elementary: PublicBlessed Sacrament Catholic School
Elementary: CatholicSt Margaret Catholic School
Elementary: CatholicJohn Wanless Junior Public School
Elementary: PublicCardinal Carter Academy for the Arts
Secondary: CatholicJohn Polanyi Collegiate Institute
Secondary: PublicForest Hill Collegiate Institute
Secondary: PublicLoretto Abbey Catholic Secondary School
Secondary: CatholicMarshall McLuhan Catholic Secondary School
Secondary: CatholicLawrence Park Collegiate Institute
Secondary: Public- — bath
- — bed
- — sqft
379 Glencairn Avenue, Toronto, Ontario • M5N 1V2 • Lawrence Park South
- 7 bath
- 4 bed
- 3500 sqft
214 Harlandale Avenue, Toronto, Ontario • M2N 1P7 • Lansing-Westgate
- 5 bath
- 5 bed
- 3500 sqft
149 Glen Park Avenue, Toronto, Ontario • M6B 2C6 • Englemount-Lawrence














