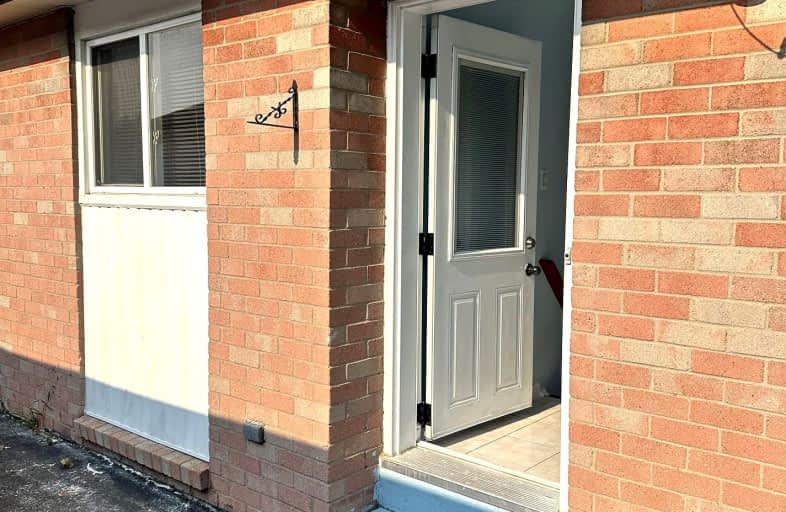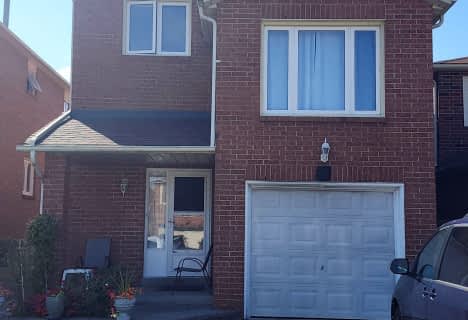Somewhat Walkable
- Some errands can be accomplished on foot.
Good Transit
- Some errands can be accomplished by public transportation.
Somewhat Bikeable
- Most errands require a car.

Burrows Hall Junior Public School
Elementary: PublicDr Marion Hilliard Senior Public School
Elementary: PublicSt Barnabas Catholic School
Elementary: CatholicBerner Trail Junior Public School
Elementary: PublicTom Longboat Junior Public School
Elementary: PublicMalvern Junior Public School
Elementary: PublicAlternative Scarborough Education 1
Secondary: PublicSt Mother Teresa Catholic Academy Secondary School
Secondary: CatholicWoburn Collegiate Institute
Secondary: PublicAlbert Campbell Collegiate Institute
Secondary: PublicLester B Pearson Collegiate Institute
Secondary: PublicSt John Paul II Catholic Secondary School
Secondary: Catholic-
Milliken Park
5555 Steeles Ave E (btwn McCowan & Middlefield Rd.), Scarborough ON M9L 1S7 4.52km -
Birkdale Ravine
1100 Brimley Rd, Scarborough ON M1P 3X9 5.05km -
Rouge National Urban Park
Zoo Rd, Toronto ON M1B 5W8 5.07km
-
TD Bank Financial Group
7670 Markham Rd, Markham ON L3S 4S1 6.02km -
RBC Royal Bank
4751 Steeles Ave E (at Silver Star Blvd.), Toronto ON M1V 4S5 6.21km -
TD Bank Financial Group
2650 Lawrence Ave E, Scarborough ON M1P 2S1 6.27km
- 1 bath
- 2 bed
Lower-48 Glenstroke Drive, Toronto, Ontario • M1S 2Z9 • Agincourt South-Malvern West














