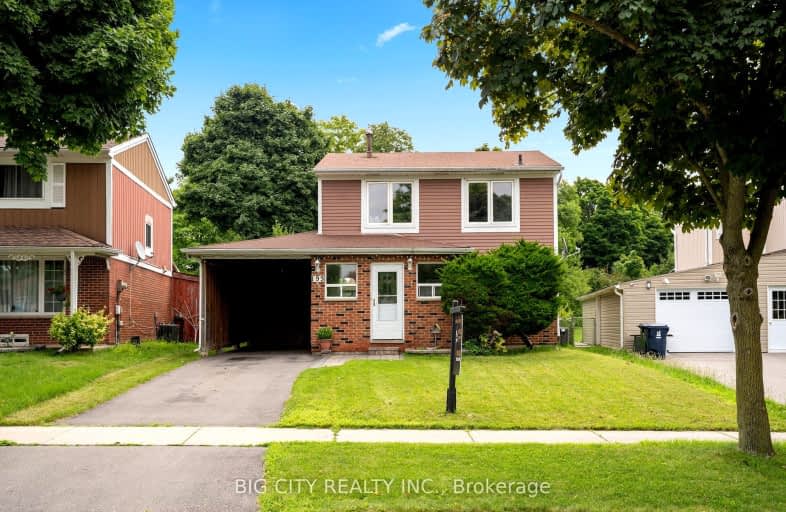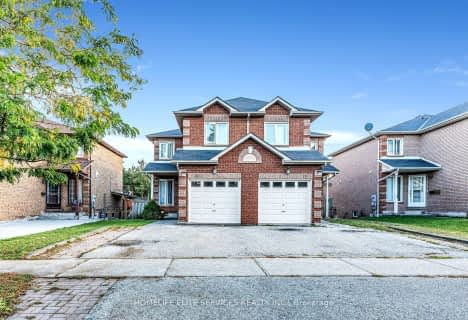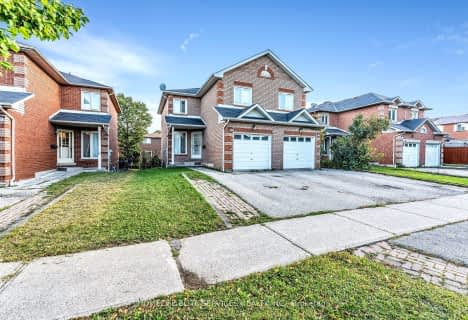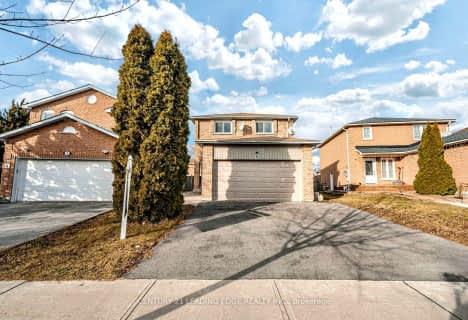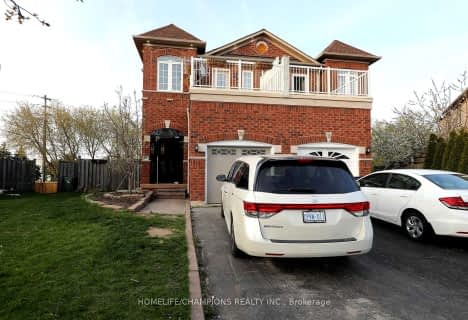Somewhat Walkable
- Some errands can be accomplished on foot.
62
/100
Good Transit
- Some errands can be accomplished by public transportation.
65
/100
Somewhat Bikeable
- Most errands require a car.
43
/100

St Florence Catholic School
Elementary: Catholic
0.83 km
Lucy Maud Montgomery Public School
Elementary: Public
1.09 km
St Columba Catholic School
Elementary: Catholic
0.78 km
Fleming Public School
Elementary: Public
1.16 km
Emily Carr Public School
Elementary: Public
0.42 km
Alexander Stirling Public School
Elementary: Public
0.87 km
Maplewood High School
Secondary: Public
5.16 km
St Mother Teresa Catholic Academy Secondary School
Secondary: Catholic
1.09 km
West Hill Collegiate Institute
Secondary: Public
3.38 km
Woburn Collegiate Institute
Secondary: Public
3.67 km
Lester B Pearson Collegiate Institute
Secondary: Public
1.93 km
St John Paul II Catholic Secondary School
Secondary: Catholic
1.65 km
-
Adam's Park
2 Rozell Rd, Toronto ON 4.81km -
Snowhill Park
Snowhill Cres & Terryhill Cres, Scarborough ON 5.64km -
Milliken Park
5555 Steeles Ave E (btwn McCowan & Middlefield Rd.), Scarborough ON M9L 1S7 6.17km
-
TD Bank Financial Group
299 Port Union Rd, Scarborough ON M1C 2L3 5.21km -
RBC Royal Bank
3570 Lawrence Ave E, Toronto ON M1G 0A3 5.31km -
Scotiabank
6019 Steeles Ave E, Toronto ON M1V 5P7 5.37km
