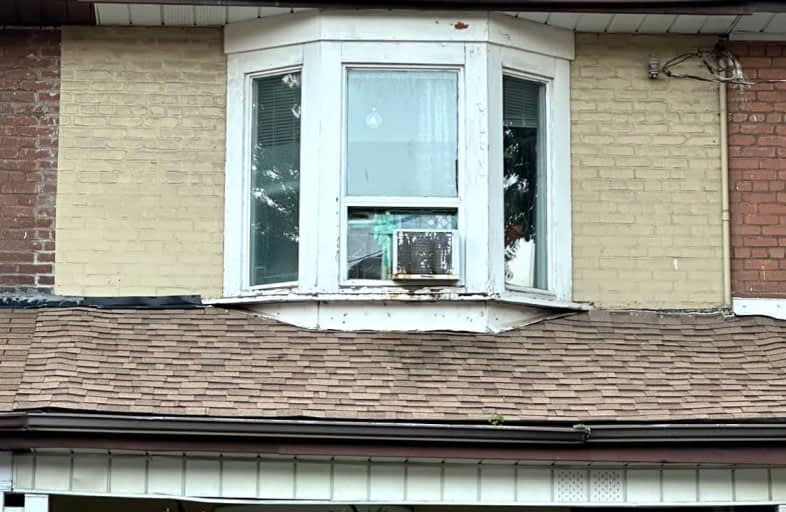Walker's Paradise
- Daily errands do not require a car.
95
/100
Excellent Transit
- Most errands can be accomplished by public transportation.
84
/100
Very Bikeable
- Most errands can be accomplished on bike.
76
/100

Norway Junior Public School
Elementary: Public
0.63 km
ÉÉC Georges-Étienne-Cartier
Elementary: Catholic
0.71 km
Earl Haig Public School
Elementary: Public
0.79 km
Gledhill Junior Public School
Elementary: Public
0.78 km
St Brigid Catholic School
Elementary: Catholic
0.81 km
Bowmore Road Junior and Senior Public School
Elementary: Public
0.52 km
School of Life Experience
Secondary: Public
1.54 km
Greenwood Secondary School
Secondary: Public
1.54 km
Notre Dame Catholic High School
Secondary: Catholic
1.49 km
St Patrick Catholic Secondary School
Secondary: Catholic
1.37 km
Monarch Park Collegiate Institute
Secondary: Public
0.98 km
Malvern Collegiate Institute
Secondary: Public
1.51 km
-
Monarch Park
115 Felstead Ave (Monarch Park), Toronto ON 1.17km -
Dentonia Park
Avonlea Blvd, Toronto ON 1.88km -
Greenwood Park
150 Greenwood Ave (at Dundas), Toronto ON M4L 2R1 1.91km
-
TD Bank Financial Group
801 O'Connor Dr, East York ON M4B 2S7 2.77km -
BMO Bank of Montreal
627 Pharmacy Ave, Toronto ON M1L 3H3 3.7km -
TD Bank Financial Group
493 Parliament St (at Carlton St), Toronto ON M4X 1P3 4.86km




