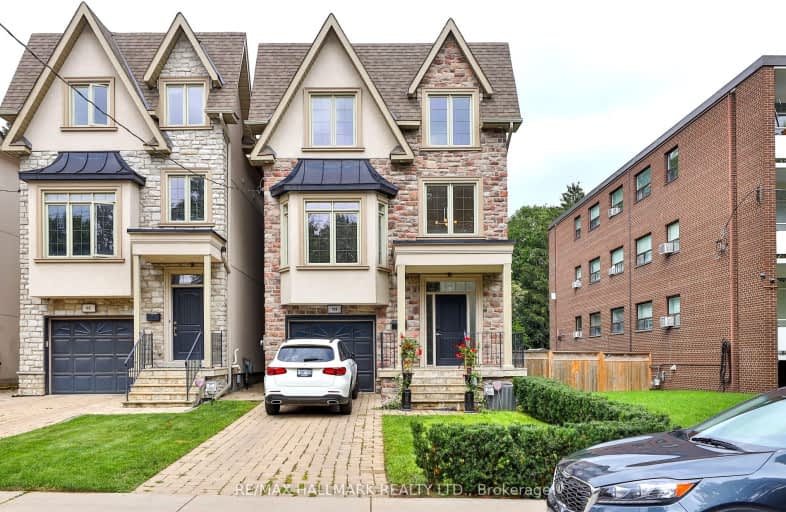Very Walkable
- Most errands can be accomplished on foot.
Excellent Transit
- Most errands can be accomplished by public transportation.
Very Bikeable
- Most errands can be accomplished on bike.

Sunny View Junior and Senior Public School
Elementary: PublicSt Monica Catholic School
Elementary: CatholicHodgson Senior Public School
Elementary: PublicBlythwood Junior Public School
Elementary: PublicJohn Fisher Junior Public School
Elementary: PublicEglinton Junior Public School
Elementary: PublicMsgr Fraser College (Midtown Campus)
Secondary: CatholicLeaside High School
Secondary: PublicMarshall McLuhan Catholic Secondary School
Secondary: CatholicNorth Toronto Collegiate Institute
Secondary: PublicLawrence Park Collegiate Institute
Secondary: PublicNorthern Secondary School
Secondary: Public-
Granite Brewery & Restaurant
245 Eglinton Avenue E, Toronto, ON M4P 3B7 0.57km -
Scruffy Murphy's Irish Pub
180 Eglinton Avenue E, Toronto, ON M4P 1A6 0.57km -
Good Fortune Bar
130 Eglinton Avenue E, Toronto, ON M4P 2X9 0.61km
-
l'amour Cafe Pastry
927 Mt Pleasant Road, Toronto, ON M4P 2L7 0.12km -
No 10 Dean
200 Redpath Avenue, Toronto, ON M4P 0E6 0.36km -
Sweet Shady Shack
220 Eglinton Avenue E, Toronto, ON M4P 1K4 0.51km
-
CrossFit Metric
756 Mount Pleasant, Toronto, ON M4P 2Z4 0.5km -
GoodLife Fitness
110 Eglinton Ave East, Toronto, ON M4P 1A6 0.66km -
Orangetheory Fitness Yonge & Eglinton
97 Eglinton Ave East, Toronto, ON M4P 1H4 0.7km
-
Mount Pleasant Pharmacy
245 Eglinton Ave E, Toronto, ON M4P 3B7 0.54km -
Shoppers Drugmart
759 Mount Pleasant Avenue, Toronto, ON M4P 2Z4 0.58km -
Shoppers Drug Mart
759 Mt. Pleasant Rd, Toronto, ON M4S 2N4 0.59km
-
The Homeway
955 Mount Pleasant Rd, Toronto, ON M4P 2L7 0.05km -
l'amour Cafe Pastry
927 Mt Pleasant Road, Toronto, ON M4P 2L7 0.12km -
Teesafricanpalace
890 Mt Pleasant Rd, 1, Toronto, ON M4P 2L4 0.25km
-
Yonge Eglinton Centre
2300 Yonge St, Toronto, ON M4P 1E4 0.9km -
Leaside Village
85 Laird Drive, Toronto, ON M4G 3T8 2.54km -
East York Town Centre
45 Overlea Boulevard, Toronto, ON M4H 1C3 3.47km
-
Summerhill Market
1054 Mount Pleasant Road, Toronto, ON M4P 2M4 0.32km -
Loblaws
1-101 Eglinton Avenue E, Toronto, ON M4P 1H4 0.69km -
Metro
2300 Yonge Street, Toronto, ON M4P 1E4 0.9km
-
Wine Rack
2447 Yonge Street, Toronto, ON M4P 2H5 0.66km -
LCBO - Yonge Eglinton Centre
2300 Yonge St, Yonge and Eglinton, Toronto, ON M4P 1E4 0.9km -
LCBO - Leaside
147 Laird Dr, Laird and Eglinton, East York, ON M4G 4K1 2.33km
-
Bayview Car Wash
1802 Av Bayview, Toronto, ON M4G 3C7 1.08km -
Petro-Canada
536 Mount Pleasant Road, Toronto, ON M4S 2M2 1.23km -
Mt Pleasant Certigard
536 Mount Pleasant Road, Toronto, ON M4S 2M2 1.23km
-
Mount Pleasant Cinema
675 Mt Pleasant Rd, Toronto, ON M4S 2N2 0.83km -
Cineplex Cinemas
2300 Yonge Street, Toronto, ON M4P 1E4 0.86km -
Cineplex VIP Cinemas
12 Marie Labatte Road, unit B7, Toronto, ON M3C 0H9 4.31km
-
Toronto Public Library - Northern District Branch
40 Orchard View Boulevard, Toronto, ON M4R 1B9 0.88km -
Toronto Public Library - Mount Pleasant
599 Mount Pleasant Road, Toronto, ON M4S 2M5 1.03km -
Toronto Public Library
3083 Yonge Street, Toronto, ON M4N 2K7 1.57km
-
MCI Medical Clinics
160 Eglinton Avenue E, Toronto, ON M4P 3B5 0.58km -
Sunnybrook Health Sciences Centre
2075 Bayview Avenue, Toronto, ON M4N 3M5 1.55km -
SickKids
555 University Avenue, Toronto, ON M5G 1X8 2.81km
-
88 Erskine Dog Park
Toronto ON 0.46km -
Sunnybrook Park
Eglinton Ave E (at Leslie St), Toronto ON 2.88km -
Edwards Gardens
755 Lawrence Ave E, Toronto ON M3C 1P2 3.5km
-
RBC Royal Bank
2346 Yonge St (at Orchard View Blvd.), Toronto ON M4P 2W7 0.8km -
TD Bank Financial Group
1677 Ave Rd (Lawrence Ave.), North York ON M5M 3Y3 2.65km -
Scotiabank
1 St Clair Ave E (at Yonge St.), Toronto ON M4T 2V7 2.79km
- 4 bath
- 4 bed
- 2500 sqft
39 Standish Avenue, Toronto, Ontario • M4W 3B2 • Rosedale-Moore Park
- 5 bath
- 6 bed
- 3500 sqft
5 Killarney Road, Toronto, Ontario • M5P 1L7 • Forest Hill South
- 4 bath
- 4 bed
- 1500 sqft
105 Lascelles Boulevard, Toronto, Ontario • M5P 2E5 • Yonge-Eglinton
- 5 bath
- 4 bed
- 3500 sqft
12 Walder Avenue, Toronto, Ontario • M4P 2R5 • Mount Pleasant East
- 5 bath
- 4 bed
- 2500 sqft
629 Woburn Avenue, Toronto, Ontario • M5M 1M2 • Bedford Park-Nortown














