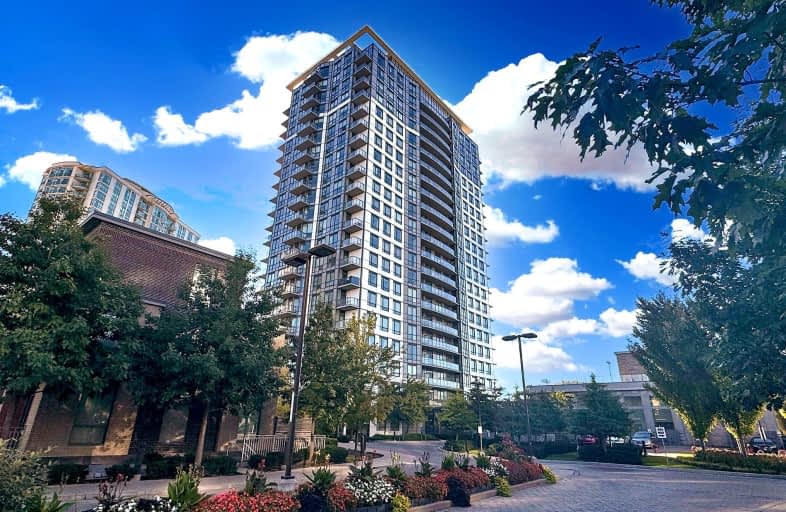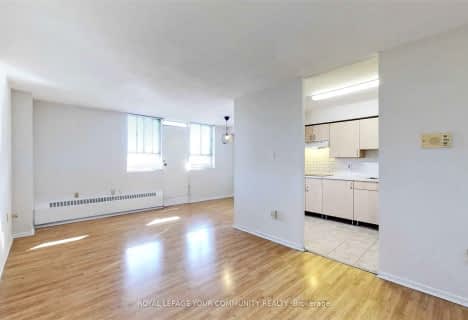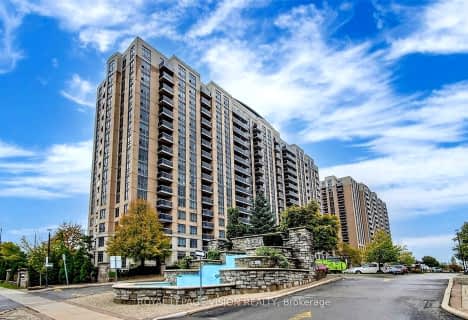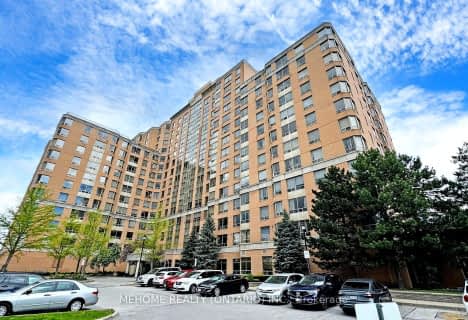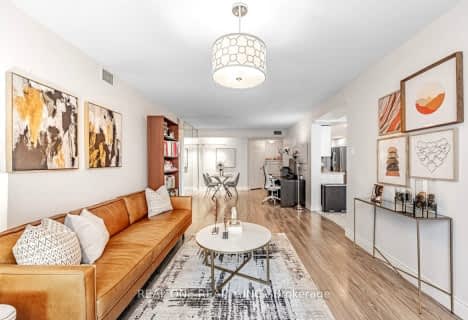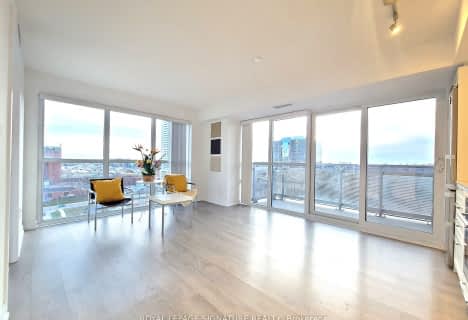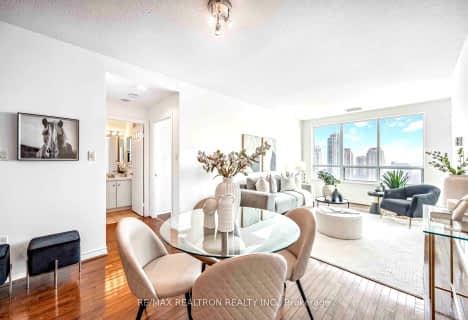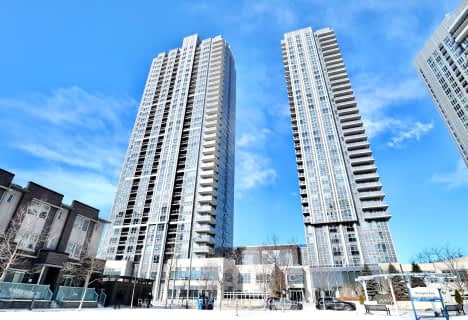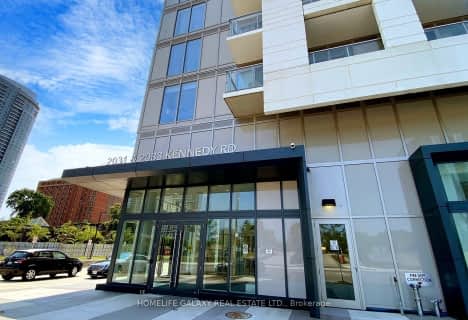Car-Dependent
- Almost all errands require a car.
Good Transit
- Some errands can be accomplished by public transportation.
Somewhat Bikeable
- Most errands require a car.

Lynnwood Heights Junior Public School
Elementary: PublicJohn Buchan Senior Public School
Elementary: PublicAgincourt Junior Public School
Elementary: PublicInglewood Heights Junior Public School
Elementary: PublicHoly Spirit Catholic School
Elementary: CatholicTam O'Shanter Junior Public School
Elementary: PublicDelphi Secondary Alternative School
Secondary: PublicMsgr Fraser-Midland
Secondary: CatholicSir William Osler High School
Secondary: PublicStephen Leacock Collegiate Institute
Secondary: PublicFrancis Libermann Catholic High School
Secondary: CatholicAgincourt Collegiate Institute
Secondary: Public-
M&M Food Market
3850 Sheppard Avenue East Unit 0510, Toronto 0.25km -
Food Depot Supermarket
3331 Sheppard Avenue East, Scarborough 1.65km -
Foody World
8 William Kitchen Road A, Scarborough 1.79km
-
LCBO
2356 Kennedy Road, Scarborough 0.22km -
LCBO
Kennedy Commons, 21 William Kitchen Road H2, Scarborough 1.65km -
lifefinderglobal
CA On Toronto 20 stonehill Crt 2.16km
-
McDonald's
3850 Sheppard Avenue East Wal-Mart - Agincourt S.C, Agincourt 0.19km -
Pizza Pizza
3850 Sheppard Avenue East, Scarborough 0.22km -
Asian Fusion
3850 Sheppard Avenue East Unit 225, Scarborough 0.22km
-
McDonald's
3850 Sheppard Avenue East Wal-Mart - Agincourt S.C, Agincourt 0.19km -
Real Fruit Bubble Tea
3850 Sheppard Avenue East, Scarborough 0.26km -
Tim Hortons
3850 Sheppard Avenue East, Scarborough 0.3km
-
BMO Bank of Montreal
2330 Kennedy Road, Scarborough 0.26km -
RBC Royal Bank
3807 Sheppard Avenue East, Toronto 0.48km -
Scotiabank
4220 Sheppard Avenue East, Scarborough 1.11km
-
Petro-Canada & Car Wash
3905 Sheppard Avenue East, Scarborough 0.44km -
Circle K
3600 Sheppard Avenue East, Scarborough 0.79km -
Esso
3600 Sheppard Avenue East, Scarborough 0.79km
-
Welness Centre
4240 Sheppard Avenue East, Scarborough 1.16km -
ActivGrind
2370 Midland Avenue Suite A11, Scarborough 1.19km -
Pulse Martial Arts Scarborough
2370 Midland Avenue B23, Scarborough 1.19km
-
Ron Watson Park
140 Bonis Avenue, Scarborough 0.36km -
Ron Watson Park
Scarborough 0.37km -
Collingwood Park
Collingwood Park, 30 Collingwood St, Toronto, ON M1S, 30 Collingwood Street, Toronto 0.77km
-
Toronto Public Library - Agincourt Branch
155 Bonis Avenue, Toronto 0.19km -
Glenn Gould Memorial Library
3030 Birchmount Road, Scarborough 2.23km -
Toronto Public Library - Bridlewood Branch
157a-2900 Warden Avenue, Scarborough 2.68km
-
Dental office
3L4, 3850 Sheppard Avenue East, Scarborough 0.2km -
YAO Ren (Dentist)
2347 Kennedy Road, Scarborough 0.36km -
体检中心
4002 Sheppard Ave E Scarborough ON M1S 4R5 Sheppard Avenue East, Scarborough 0.39km
-
Walmart Pharmacy
3850 Sheppard Avenue East, Scarborough 0.21km -
Shoppers Drug Mart
2330 Kennedy Road, Scarborough 0.31km -
Trinity Drug Mart
2347 Kennedy Road Unit 104, Scarborough 0.34km
-
Agincourt Mall
3850 Sheppard Avenue East, Scarborough 0.25km -
Huntingwood Square
Toronto 0.99km -
Midtown Plaza
4211 Sheppard Avenue East, Scarborough 1.09km
-
Cineplex Cinemas Scarborough
Scarborough Town Centre, 300 Borough Drive, Scarborough 3.11km -
Woodside Square Cinemas
1571 Sandhurst Circle, Scarborough 3.21km -
Cineplex Cinemas Fairview Mall
1800 Sheppard Avenue East Unit Y007, North York 4.29km
-
Orchid Garden Bar & Grill
2252 Birchmount Road, Scarborough 0.87km -
VSOP KTV(Karaoke)
8 Glen Watford Drive, Scarborough 1.19km -
Remezzo Italian Bistro
3335 Sheppard Avenue East, Scarborough 1.62km
- 2 bath
- 2 bed
- 1200 sqft
1915-4725 Sheppard Avenue East, Toronto, Ontario • M1S 5B2 • Agincourt South-Malvern West
- 2 bath
- 2 bed
- 700 sqft
1223-275 Village Green Square, Toronto, Ontario • M1S 0L8 • Agincourt South-Malvern West
- 2 bath
- 3 bed
- 1400 sqft
808-3151 Bridletowne Circle, Toronto, Ontario • M1W 2T1 • L'Amoreaux
- 2 bath
- 2 bed
- 1000 sqft
1516-4725 Sheppard Avenue East, Toronto, Ontario • M1S 5B2 • Agincourt South-Malvern West
- 2 bath
- 3 bed
- 1400 sqft
703-2033 Kennedy Road, Toronto, Ontario • M1T 0V9 • Agincourt South-Malvern West
- 2 bath
- 2 bed
- 700 sqft
703-255 Village Green Square, Toronto, Ontario • M1S 0L7 • Agincourt South-Malvern West
- 2 bath
- 2 bed
- 700 sqft
1003-2033 Kennedy Road, Toronto, Ontario • M1T 0B9 • Agincourt South-Malvern West
- 2 bath
- 2 bed
- 700 sqft
2003-2033 Kennedy Road, Toronto, Ontario • M1T 0B9 • Agincourt South-Malvern West
