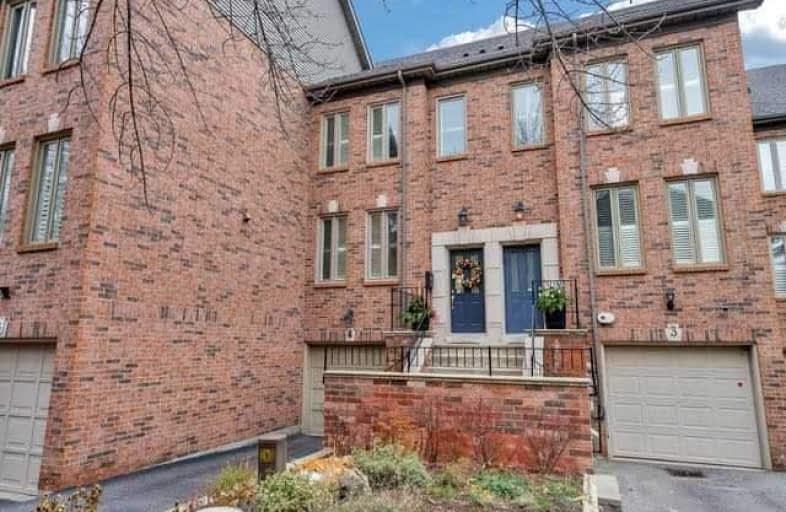Very Walkable
- Most errands can be accomplished on foot.
85
/100
Good Transit
- Some errands can be accomplished by public transportation.
62
/100
Bikeable
- Some errands can be accomplished on bike.
68
/100

George R Gauld Junior School
Elementary: Public
0.88 km
Étienne Brûlé Junior School
Elementary: Public
0.93 km
Karen Kain School of the Arts
Elementary: Public
0.58 km
St Mark Catholic School
Elementary: Catholic
0.82 km
St Louis Catholic School
Elementary: Catholic
0.56 km
Park Lawn Junior and Middle School
Elementary: Public
1.09 km
The Student School
Secondary: Public
3.59 km
Ursula Franklin Academy
Secondary: Public
3.62 km
Etobicoke School of the Arts
Secondary: Public
0.80 km
Etobicoke Collegiate Institute
Secondary: Public
3.33 km
Western Technical & Commercial School
Secondary: Public
3.62 km
Bishop Allen Academy Catholic Secondary School
Secondary: Catholic
1.11 km
-
Park Lawn Park
Pk Lawn Rd, Etobicoke ON M8Y 4B6 1.23km -
Jean Augustine Park
Toronto ON 1.41km -
Humber Bay Promenade Park
Lakeshore Blvd W (Lakeshore & Park Lawn), Toronto ON 1.42km
-
TD Bank Financial Group
2972 Bloor St W (at Jackson Ave.), Etobicoke ON M8X 1B9 2.54km -
CIBC
2990 Bloor St W (at Willingdon Blvd.), Toronto ON M8X 1B9 2.54km -
TD Bank Financial Group
3868 Bloor St W (at Jopling Ave. N.), Etobicoke ON M9B 1L3 3.96km


