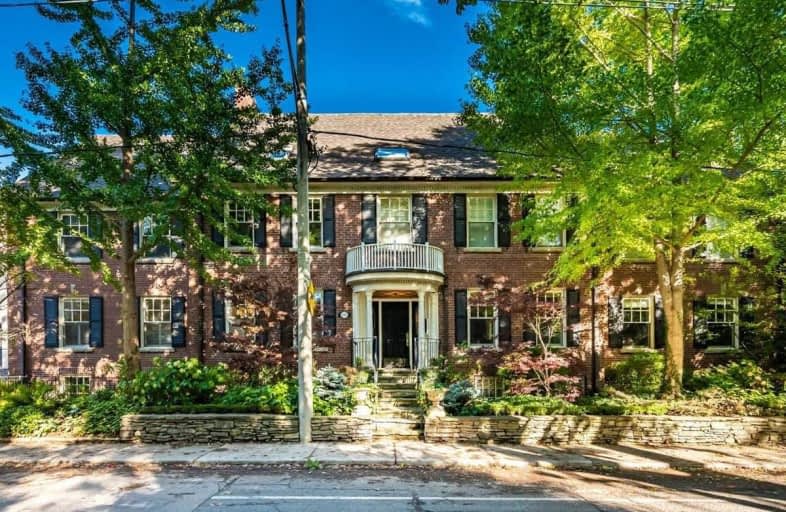Somewhat Walkable
- Some errands can be accomplished on foot.
Excellent Transit
- Most errands can be accomplished by public transportation.
Very Bikeable
- Most errands can be accomplished on bike.

Cottingham Junior Public School
Elementary: PublicHoly Rosary Catholic School
Elementary: CatholicHuron Street Junior Public School
Elementary: PublicJesse Ketchum Junior and Senior Public School
Elementary: PublicDeer Park Junior and Senior Public School
Elementary: PublicBrown Junior Public School
Elementary: PublicMsgr Fraser Orientation Centre
Secondary: CatholicMsgr Fraser College (Alternate Study) Secondary School
Secondary: CatholicLoretto College School
Secondary: CatholicSt Joseph's College School
Secondary: CatholicHarbord Collegiate Institute
Secondary: PublicCentral Technical School
Secondary: Public-
Sir Winston Churchill Park
301 St Clair Ave W (at Spadina Rd), Toronto ON M4V 1S4 0.63km -
Ramsden Park
1 Ramsden Rd (Yonge Street), Toronto ON M6E 2N1 1.2km -
Jean Sibelius Square
Wells St and Kendal Ave, Toronto ON 1.35km
-
RBC Royal Bank
2346 Yonge St (at Orchard View Blvd.), Toronto ON M4P 2W7 2.91km -
RBC Royal Bank
101 Dundas St W (at Bay St), Toronto ON M5G 1C4 3.32km -
Scotiabank
259 Richmond St W (John St), Toronto ON M5V 3M6 3.85km
For Sale
For Rent
More about this building
View 195 Poplar Plains Road, Toronto- 4 bath
- 2 bed
- 2000 sqft
901/9-449 Walmer Road, Toronto, Ontario • M5P 2X9 • Forest Hill South
- 3 bath
- 2 bed
- 1000 sqft
PH09-308 Palmerston Avenue, Toronto, Ontario • M6J 3X9 • Trinity Bellwoods
- 2 bath
- 2 bed
- 700 sqft
4304-55 Charles Street East, Toronto, Ontario • M4Y 0J1 • Church-Yonge Corridor
- 2 bath
- 2 bed
- 800 sqft
2704-65 St Mary Street, Toronto, Ontario • M5S 0A6 • Bay Street Corridor
- 2 bath
- 2 bed
- 1000 sqft
614-16 Rosedale Road, Toronto, Ontario • M4W 2P4 • Rosedale-Moore Park
- 2 bath
- 2 bed
- 1200 sqft
414-835 Saint Clair Avenue West, Toronto, Ontario • M6C 0A8 • Wychwood
- — bath
- — bed
- — sqft
3101-35 Balmuto Street, Toronto, Ontario • M4Y 0A3 • Bay Street Corridor
- 2 bath
- 2 bed
- 800 sqft
2606-825 Church Street, Toronto, Ontario • M4W 3Z4 • Rosedale-Moore Park
- 3 bath
- 2 bed
- 1400 sqft
Ph02-1001 Bay Street, Toronto, Ontario • M5S 3A6 • Bay Street Corridor













