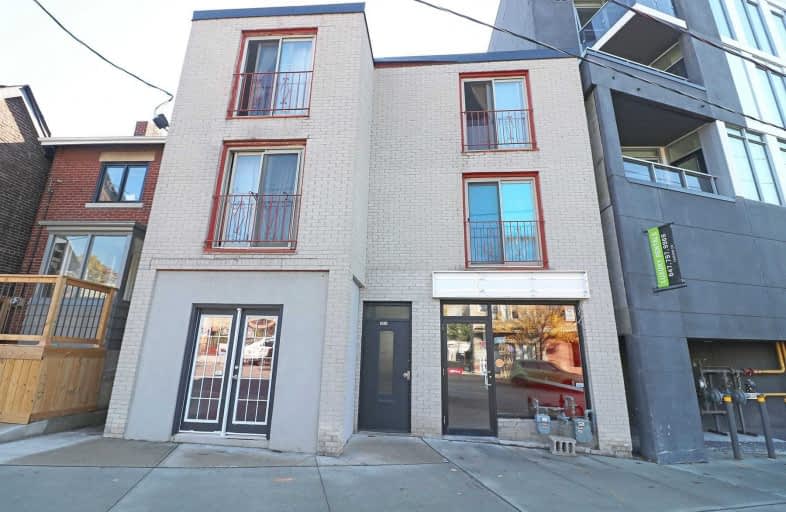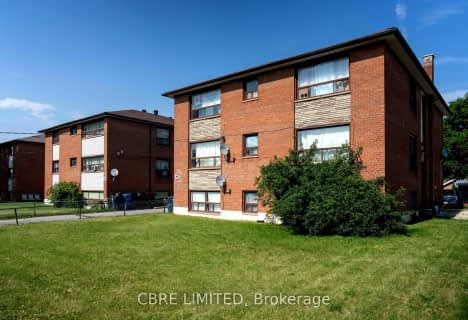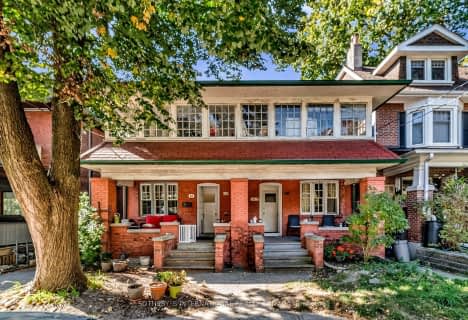
Beaches Alternative Junior School
Elementary: Public
0.89 km
Norway Junior Public School
Elementary: Public
0.59 km
ÉÉC Georges-Étienne-Cartier
Elementary: Catholic
0.83 km
Gledhill Junior Public School
Elementary: Public
0.73 km
St Brigid Catholic School
Elementary: Catholic
0.85 km
Bowmore Road Junior and Senior Public School
Elementary: Public
0.61 km
School of Life Experience
Secondary: Public
1.66 km
Greenwood Secondary School
Secondary: Public
1.66 km
Notre Dame Catholic High School
Secondary: Catholic
1.38 km
St Patrick Catholic Secondary School
Secondary: Catholic
1.49 km
Monarch Park Collegiate Institute
Secondary: Public
1.10 km
Malvern Collegiate Institute
Secondary: Public
1.39 km






