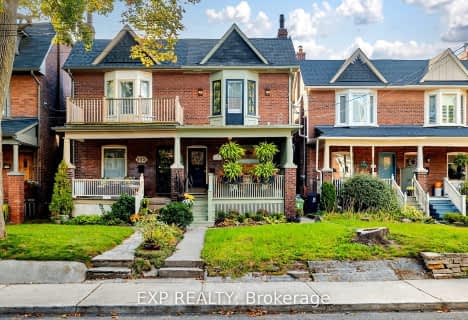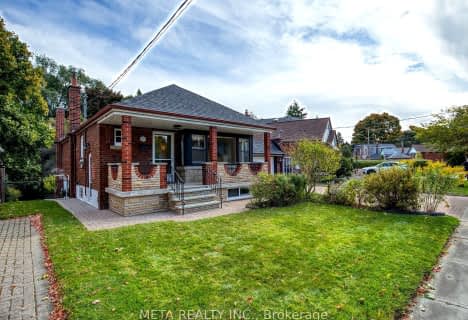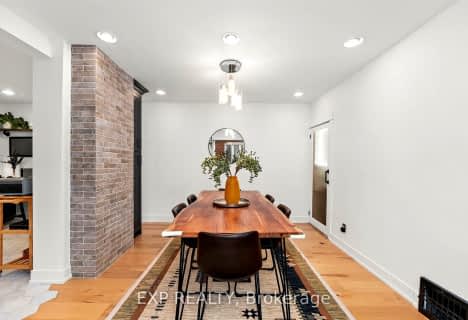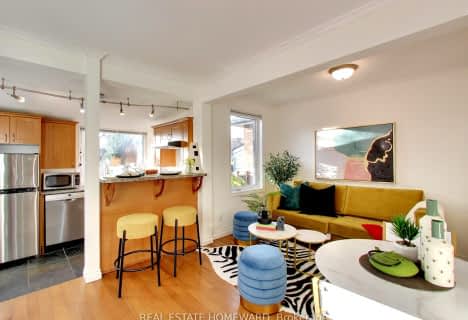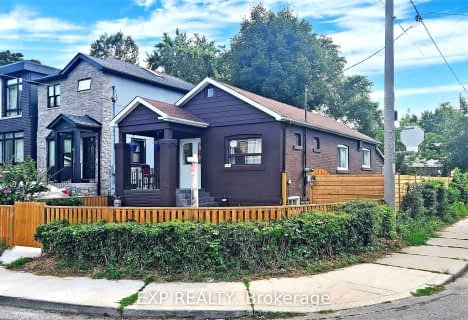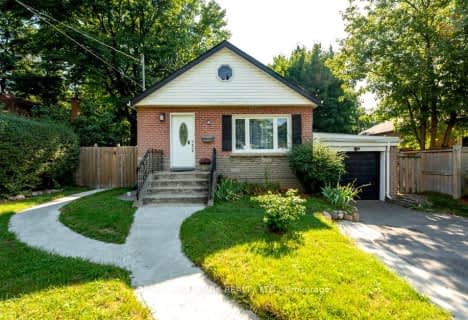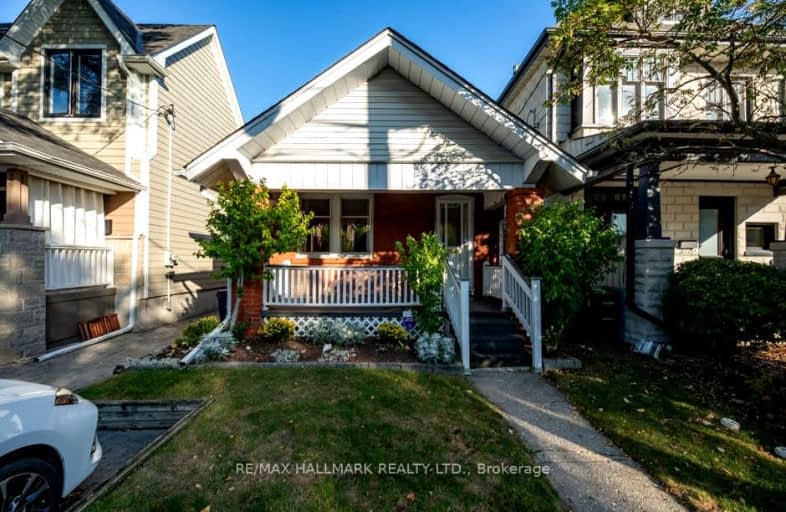
Very Walkable
- Most errands can be accomplished on foot.
Excellent Transit
- Most errands can be accomplished by public transportation.
Very Bikeable
- Most errands can be accomplished on bike.

St Dunstan Catholic School
Elementary: CatholicBlantyre Public School
Elementary: PublicCourcelette Public School
Elementary: PublicBalmy Beach Community School
Elementary: PublicSamuel Hearne Public School
Elementary: PublicAdam Beck Junior Public School
Elementary: PublicNotre Dame Catholic High School
Secondary: CatholicMonarch Park Collegiate Institute
Secondary: PublicNeil McNeil High School
Secondary: CatholicBirchmount Park Collegiate Institute
Secondary: PublicMalvern Collegiate Institute
Secondary: PublicSATEC @ W A Porter Collegiate Institute
Secondary: Public-
William Hancox Park
0.89km -
Taylor Creek Park
200 Dawes Rd (at Crescent Town Rd.), Toronto ON M4C 5M8 2.37km -
East Lynn Park
E Lynn Ave, Toronto ON 2.57km
-
BMO Bank of Montreal
627 Pharmacy Ave, Toronto ON M1L 3H3 3.05km -
TD Bank Financial Group
15 Eglinton Sq (btw Victoria Park Ave. & Pharmacy Ave.), Scarborough ON M1L 2K1 4.7km -
Scotiabank
1046 Queen St E (at Pape Ave.), Toronto ON M4M 1K4 5.04km
- 3 bath
- 3 bed
1150 WOODBINE Avenue, Toronto, Ontario • M4C 4C9 • Danforth Village-East York
- 3 bath
- 3 bed
- 1100 sqft
48 Westbrook Avenue, Toronto, Ontario • M4C 2G4 • Woodbine-Lumsden
- 2 bath
- 3 bed
- 1500 sqft
118 Glencrest Boulevard, Toronto, Ontario • M4B 1L8 • O'Connor-Parkview





