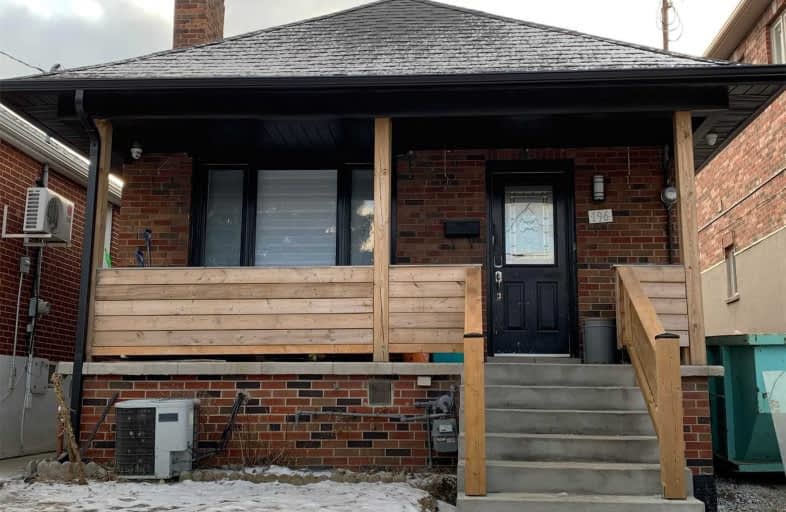
Fairbank Public School
Elementary: Public
0.95 km
St Charles Catholic School
Elementary: Catholic
1.16 km
D'Arcy McGee Catholic School
Elementary: Catholic
1.30 km
Sts Cosmas and Damian Catholic School
Elementary: Catholic
0.55 km
Regina Mundi Catholic School
Elementary: Catholic
1.14 km
St Thomas Aquinas Catholic School
Elementary: Catholic
0.85 km
Vaughan Road Academy
Secondary: Public
1.66 km
Yorkdale Secondary School
Secondary: Public
2.08 km
Oakwood Collegiate Institute
Secondary: Public
2.90 km
John Polanyi Collegiate Institute
Secondary: Public
1.78 km
Forest Hill Collegiate Institute
Secondary: Public
2.23 km
Dante Alighieri Academy
Secondary: Catholic
1.08 km
$
$1,700
- 1 bath
- 2 bed
- 700 sqft
Bsmnt-367 Harvie Avenue, Toronto, Ontario • M6E 4L7 • Caledonia-Fairbank



