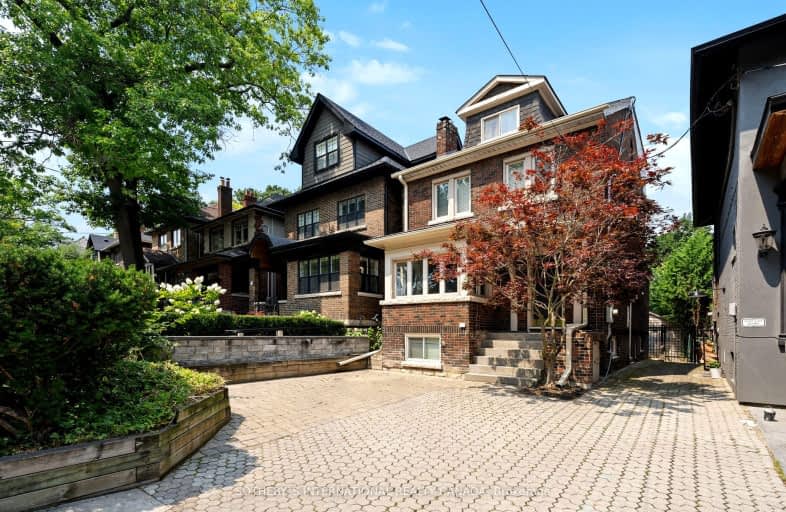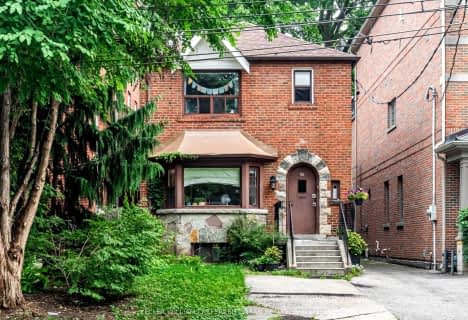Car-Dependent
- Most errands require a car.
Excellent Transit
- Most errands can be accomplished by public transportation.
Bikeable
- Some errands can be accomplished on bike.

Bennington Heights Elementary School
Elementary: PublicWhitney Junior Public School
Elementary: PublicHodgson Senior Public School
Elementary: PublicOur Lady of Perpetual Help Catholic School
Elementary: CatholicDeer Park Junior and Senior Public School
Elementary: PublicMaurice Cody Junior Public School
Elementary: PublicMsgr Fraser College (Midtown Campus)
Secondary: CatholicMsgr Fraser-Isabella
Secondary: CatholicLeaside High School
Secondary: PublicRosedale Heights School of the Arts
Secondary: PublicNorth Toronto Collegiate Institute
Secondary: PublicNorthern Secondary School
Secondary: Public-
The Red Lantern
228 Merton Street, Toronto, ON M4S 1A1 0.71km -
The Bull: A Firkin Pub
1835 Yonge Street, Toronto, ON M4S 1X8 1.17km -
Tamasha
1835 Yonge Street, Toronto, ON M4S 1X8 1.19km
-
Tim Hortons
381 Mt Pleasant Rd, Toronto, ON M4S 2L5 0.62km -
Tim Hortons
1521 Yonge Street, Toronto, ON M4T 1Z2 1.17km -
McDonald's
11 St. Clair Ave East, Toronto, ON M4T 1L8 1.17km
-
Pharma Plus
325 Moore Avenue, East York, ON M4G 3T6 1km -
Ava Pharmacy
81 St Clair Avenue E, Toronto, ON M4T 1M7 1.01km -
Marshall's Drug Store
412 Av Summerhill, Toronto, ON M4W 2E4 1.01km
-
Tim Hortons
381 Mt Pleasant Rd, Toronto, ON M4S 2L5 0.62km -
KFC
415 Mount Pleasant Road, Toronto, ON M4S 2L5 0.65km -
The Red Lantern
228 Merton Street, Toronto, ON M4S 1A1 0.71km
-
Yonge Eglinton Centre
2300 Yonge St, Toronto, ON M4P 1E4 2km -
Leaside Village
85 Laird Drive, Toronto, ON M4G 3T8 2.05km -
Greenwin Square Mall
365 Bloor St E, Toronto, ON M4W 3L4 2.52km
-
Loblaws
301 Moore Avenue, East York, ON M4G 1E1 0.9km -
Rosedale's Finest
408 Summerhill Avenue, Toronto, ON M4W 2E4 1.01km -
Summerhill Market
446 Summerhill Avenue, Toronto, ON M4W 2E4 1.02km
-
LCBO
111 St Clair Avenue W, Toronto, ON M4V 1N5 1.66km -
LCBO
10 Scrivener Square, Toronto, ON M4W 3Y9 1.66km -
LCBO - Yonge Eglinton Centre
2300 Yonge St, Yonge and Eglinton, Toronto, ON M4P 1E4 2km
-
Esso
381 Mount Pleasant Road, Toronto, ON M4S 2L5 0.58km -
Circle K
381 Mt Pleasant Road, Toronto, ON M4S 2L5 0.58km -
Daily Food Mart
8 Pailton Crescent, Toronto, ON M4S 2H8 0.8km
-
Mount Pleasant Cinema
675 Mt Pleasant Rd, Toronto, ON M4S 2N2 1.39km -
Cineplex Cinemas
2300 Yonge Street, Toronto, ON M4P 1E4 2.01km -
Cineplex Cinemas Varsity and VIP
55 Bloor Street W, Toronto, ON M4W 1A5 2.82km
-
Deer Park Public Library
40 St. Clair Avenue E, Toronto, ON M4W 1A7 1.09km -
Toronto Public Library - Mount Pleasant
599 Mount Pleasant Road, Toronto, ON M4S 2M5 1.18km -
Toronto Public Library - Leaside
165 McRae Drive, Toronto, ON M4G 1S8 1.73km
-
SickKids
555 University Avenue, Toronto, ON M5G 1X8 0.87km -
MCI Medical Clinics
160 Eglinton Avenue E, Toronto, ON M4P 3B5 1.8km -
Sunnybrook Health Sciences Centre
2075 Bayview Avenue, Toronto, ON M4N 3M5 3.06km
-
The Don Valley Brick Works Park
550 Bayview Ave, Toronto ON M4W 3X8 1.71km -
Glen Gould Park
480 Rd Ave (St. Clair Avenue), Toronto ON 1.84km -
88 Erskine Dog Park
Toronto ON 2.35km
-
RBC Royal Bank
2346 Yonge St (at Orchard View Blvd.), Toronto ON M4P 2W7 2.09km -
Manulife Financial
200 Bloor St E, Toronto ON M4W 1E5 2.49km -
TD Bank Financial Group
77 Bloor St W (at Bay St.), Toronto ON M5S 1M2 2.86km
- 2 bath
- 4 bed
- 1500 sqft
106 Eastbourne Avenue, Toronto, Ontario • M5P 2G3 • Yonge-Eglinton














