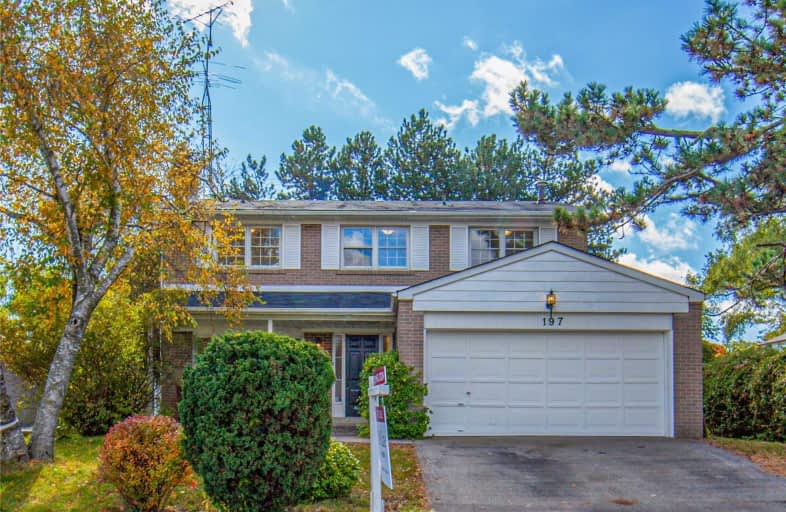Sold on Nov 15, 2019
Note: Property is not currently for sale or for rent.

-
Type: Detached
-
Style: 2-Storey
-
Lot Size: 58.01 x 120 Feet
-
Age: 51-99 years
-
Taxes: $5,144 per year
-
Days on Site: 25 Days
-
Added: Nov 16, 2019 (3 weeks on market)
-
Updated:
-
Last Checked: 1 hour ago
-
MLS®#: C4612925
-
Listed By: Union realty brokerage inc., brokerage
Beautiful Corner-Lot Family Home In The Highly Sought-After Parkwoods-Donalda Neighbourhood Complete With A Private Fenced Backyard. Steps To Top-Ranked Schools: Ranchdale Public, Annunciation Catholic & Victoria Park Collegiate Institute Surrounded By Cassandra, Ranchdale & Victoria Park Grounds, The Donalda Golf Club, Walking/Riding Trails & Ravines, Ttc & Don Mills Station. Wonderful Opportunity To Add Decor Touches To A Solid Spacious Family Home.
Extras
Elf's, Fridge, Stove, Hood Vent, Microwave, Dishwasher, Washer, Dryer, High Efficiency Gas Boiler And Equipment, Hwt(R), Wood-Burning Fireplace. All Window Coverings.
Property Details
Facts for 197 Cassandra Boulevard, Toronto
Status
Days on Market: 25
Last Status: Sold
Sold Date: Nov 15, 2019
Closed Date: Jan 28, 2020
Expiry Date: Dec 31, 2019
Sold Price: $1,146,000
Unavailable Date: Nov 15, 2019
Input Date: Oct 21, 2019
Property
Status: Sale
Property Type: Detached
Style: 2-Storey
Age: 51-99
Area: Toronto
Community: Parkwoods-Donalda
Availability Date: 30-60 Days/Tba
Inside
Bedrooms: 5
Bathrooms: 3
Kitchens: 1
Rooms: 9
Den/Family Room: Yes
Air Conditioning: Central Air
Fireplace: Yes
Laundry Level: Lower
Washrooms: 3
Building
Basement: Full
Basement 2: Unfinished
Heat Type: Forced Air
Heat Source: Gas
Exterior: Alum Siding
Exterior: Brick
Water Supply: Municipal
Special Designation: Unknown
Parking
Driveway: Private
Garage Spaces: 2
Garage Type: Attached
Covered Parking Spaces: 2
Total Parking Spaces: 4
Fees
Tax Year: 2019
Tax Legal Description: Parcel 60-1, Section M1014 Lot 60, Plan 66M1014 Tw
Taxes: $5,144
Highlights
Feature: Grnbelt/Cons
Feature: Hospital
Feature: Park
Feature: Place Of Worship
Feature: Public Transit
Feature: Wooded/Treed
Land
Cross Street: Victoria Park/Ellesm
Municipality District: Toronto C13
Fronting On: South
Parcel Number: 101070078
Pool: None
Sewer: Sewers
Lot Depth: 120 Feet
Lot Frontage: 58.01 Feet
Additional Media
- Virtual Tour: https://unbranded.youriguide.com/197_cassandra_blvd_toronto_on
Rooms
Room details for 197 Cassandra Boulevard, Toronto
| Type | Dimensions | Description |
|---|---|---|
| Living Main | 3.76 x 5.51 | Bay Window, Fireplace, Hardwood Floor |
| Dining Main | 3.45 x 3.76 | Window, Hardwood Floor, O/Looks Backyard |
| Kitchen Main | 3.77 x 3.73 | Eat-In Kitchen, Laminate, Backsplash |
| Family 2nd | 2.85 x 4.45 | W/O To Yard, Laminate, Window |
| Master 2nd | 3.32 x 3.79 | Window, W/I Closet, 4 Pc Ensuite |
| 2nd Br 2nd | 3.32 x 3.79 | Broadloom, Window, O/Looks Backyard |
| 3rd Br 2nd | 3.12 x 3.24 | Window, Hardwood Floor, O/Looks Backyard |
| 4th Br 2nd | 3.12 x 3.23 | Window, Broadloom, Closet |
| 5th Br 2nd | 3.10 x 3.20 | Window, Hardwood Floor, Closet |
| Rec Lower | - |
| XXXXXXXX | XXX XX, XXXX |
XXXX XXX XXXX |
$X,XXX,XXX |
| XXX XX, XXXX |
XXXXXX XXX XXXX |
$X,XXX,XXX |
| XXXXXXXX XXXX | XXX XX, XXXX | $1,146,000 XXX XXXX |
| XXXXXXXX XXXXXX | XXX XX, XXXX | $1,199,000 XXX XXXX |

Cassandra Public School
Elementary: PublicRanchdale Public School
Elementary: PublicÉÉC Sainte-Madeleine
Elementary: CatholicSt Isaac Jogues Catholic School
Elementary: CatholicAnnunciation Catholic School
Elementary: CatholicMilne Valley Middle School
Elementary: PublicCaring and Safe Schools LC2
Secondary: PublicParkview Alternative School
Secondary: PublicGeorge S Henry Academy
Secondary: PublicWexford Collegiate School for the Arts
Secondary: PublicSenator O'Connor College School
Secondary: CatholicVictoria Park Collegiate Institute
Secondary: Public

