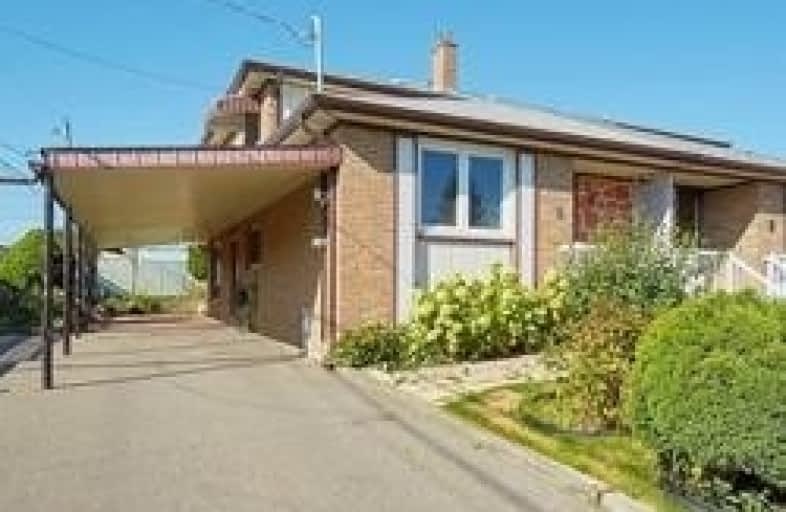
Africentric Alternative School
Elementary: Public
1.06 km
St Martha Catholic School
Elementary: Catholic
0.18 km
Calico Public School
Elementary: Public
0.38 km
Blessed Margherita of Citta Castello Catholic School
Elementary: Catholic
0.69 km
Beverley Heights Middle School
Elementary: Public
0.89 km
St Conrad Catholic School
Elementary: Catholic
1.26 km
Downsview Secondary School
Secondary: Public
2.01 km
Madonna Catholic Secondary School
Secondary: Catholic
2.18 km
C W Jefferys Collegiate Institute
Secondary: Public
1.95 km
James Cardinal McGuigan Catholic High School
Secondary: Catholic
2.62 km
Chaminade College School
Secondary: Catholic
3.40 km
Westview Centennial Secondary School
Secondary: Public
2.42 km



