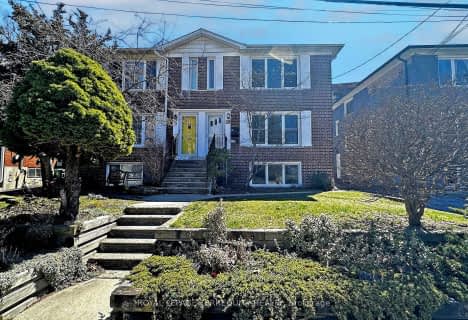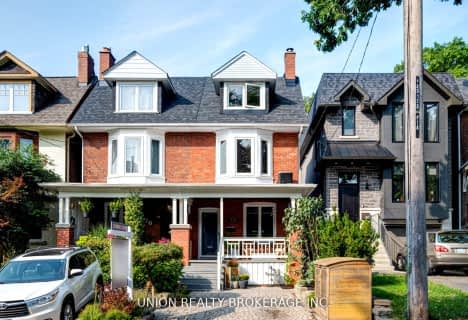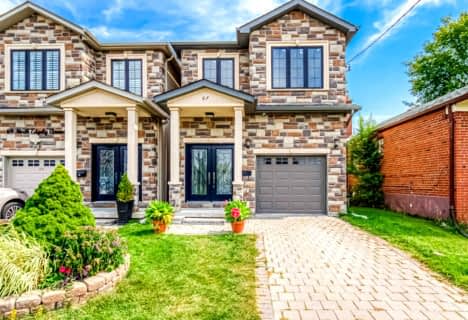
Beaches Alternative Junior School
Elementary: PublicWilliam J McCordic School
Elementary: PublicKimberley Junior Public School
Elementary: PublicSt Nicholas Catholic School
Elementary: CatholicSt John Catholic School
Elementary: CatholicAdam Beck Junior Public School
Elementary: PublicEast York Alternative Secondary School
Secondary: PublicNotre Dame Catholic High School
Secondary: CatholicMonarch Park Collegiate Institute
Secondary: PublicNeil McNeil High School
Secondary: CatholicMalvern Collegiate Institute
Secondary: PublicSATEC @ W A Porter Collegiate Institute
Secondary: Public- 3 bath
- 4 bed
- 2000 sqft
29 Love Crescent, Toronto, Ontario • M4E 1V6 • East End-Danforth
- 4 bath
- 4 bed
- 2000 sqft
67 North Edgely Avenue, Toronto, Ontario • M1K 1T8 • Clairlea-Birchmount
- 4 bath
- 4 bed
3105 Saint Clair Avenue East, Toronto, Ontario • M1L 1T8 • Clairlea-Birchmount
- 4 bath
- 4 bed
- 2000 sqft
57A Jeavons Avenue, Toronto, Ontario • M1K 1T1 • Clairlea-Birchmount












