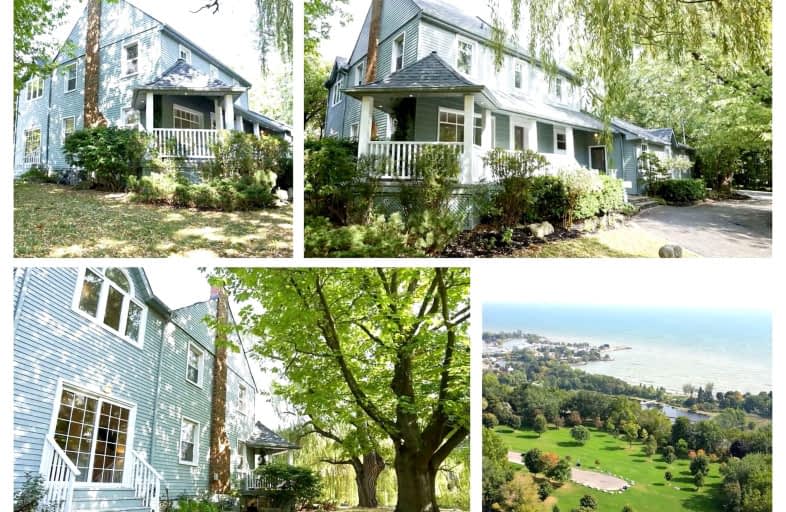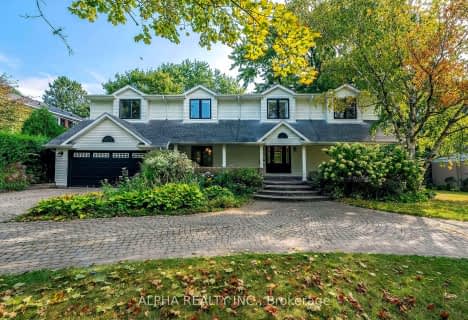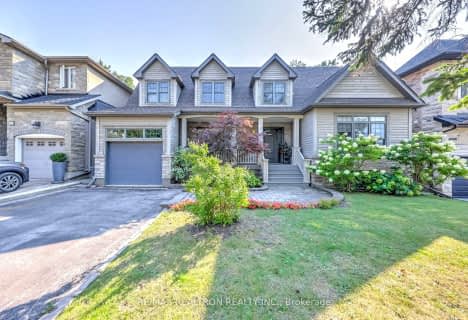Very Walkable
- Most errands can be accomplished on foot.
Some Transit
- Most errands require a car.
Somewhat Bikeable
- Most errands require a car.

Cliffside Public School
Elementary: PublicChine Drive Public School
Elementary: PublicNorman Cook Junior Public School
Elementary: PublicSt Theresa Shrine Catholic School
Elementary: CatholicBirch Cliff Heights Public School
Elementary: PublicJohn A Leslie Public School
Elementary: PublicCaring and Safe Schools LC3
Secondary: PublicSouth East Year Round Alternative Centre
Secondary: PublicScarborough Centre for Alternative Studi
Secondary: PublicBirchmount Park Collegiate Institute
Secondary: PublicBlessed Cardinal Newman Catholic School
Secondary: CatholicR H King Academy
Secondary: Public-
Tara Inn
2365 Kingston Road, Scarborough, ON M1N 1V1 0.44km -
The Dogfish Pub & Eatery
7 Brimley Road S, Scarborough, ON M1M 3W3 0.8km -
Working Dog Saloon
3676 St Clair Avenue E, Toronto, ON M1M 1T2 1.43km
-
Starbucks
2387 Kingston Road, Unit 1001, Scarborough, ON M1N 1V1 0.41km -
D’amo
2269 Kingston Road, Toronto, ON M1N 1T8 0.52km -
Tim Hortons
2294 Kingston Rd, Scarborough, ON M1N 1T9 0.58km
-
Resistance Fitness
2530 Kingston Road, Toronto, ON M1N 1V3 0.54km -
Master Kang's Black Belt Martial Arts
2501 Eglinton Avenue E, Scarborough, ON M1K 2R1 3.19km -
Venice Fitness
750 Warden Avenue, Scarborough, ON M1L 4A1 3.43km
-
Shoppers Drug Mart
2301 Kingston Road, Toronto, ON M1N 1V1 0.49km -
Cliffside Pharmacy
2340 Kingston Road, Scarborough, ON M1N 1V2 0.52km -
Shoppers Drug Mart
2751 Eglinton Avenue East, Toronto, ON M1J 2C7 3.3km
-
KFC
2383 Kingston Road, Scarborough, ON M1N 4E7 0.39km -
Little Caesar's Pizza
2475 Kingston Rd E, Unit 115, Toronto, ON M1N 1V4 0.39km -
Anna Roti House
2367 Kingston Road, Scarborough, ON M1N 1V1 0.4km
-
Cliffcrest Plaza
3049 Kingston Rd, Toronto, ON M1M 1P1 2.31km -
Shoppers World
3003 Danforth Avenue, East York, ON M4C 1M9 3.96km -
Eglinton Corners
50 Ashtonbee Road, Unit 2, Toronto, ON M1L 4R5 4.39km
-
Rod and Joe's No Frills
2471 Kingston Road, Toronto, ON M1N 1G4 0.37km -
The Bulk Barn
2422 Kingston Rd, Scarborough, ON M1N 1V2 0.47km -
416grocery
38A N Woodrow Blvd, Scarborough, ON M1K 1W3 1.56km
-
LCBO
1900 Eglinton Avenue E, Eglinton & Warden Smart Centre, Toronto, ON M1L 2L9 4.55km -
Beer & Liquor Delivery Service Toronto
Toronto, ON 5km -
Beer Store
3561 Lawrence Avenue E, Scarborough, ON M1H 1B2 5.95km
-
Heritage Ford Sales
2660 Kingston Road, Scarborough, ON M1M 1L6 0.79km -
Civic Autos
427 Kennedy Road, Scarborough, ON M1K 2A7 1.64km -
Active Auto Repair & Sales
3561 Av Danforth, Scarborough, ON M1L 1E3 2.74km
-
Cineplex Odeon Eglinton Town Centre Cinemas
22 Lebovic Avenue, Toronto, ON M1L 4V9 4km -
Fox Theatre
2236 Queen St E, Toronto, ON M4E 1G2 5.1km -
Alliance Cinemas The Beach
1651 Queen Street E, Toronto, ON M4L 1G5 7.16km
-
Albert Campbell Library
496 Birchmount Road, Toronto, ON M1K 1J9 1.92km -
Cliffcrest Library
3017 Kingston Road, Toronto, ON M1M 1P1 2.33km -
Taylor Memorial
1440 Kingston Road, Scarborough, ON M1N 1R1 3.01km
-
Providence Healthcare
3276 Saint Clair Avenue E, Toronto, ON M1L 1W1 3.19km -
Scarborough Health Network
3050 Lawrence Avenue E, Scarborough, ON M1P 2T7 5.41km -
Scarborough General Hospital Medical Mall
3030 Av Lawrence E, Scarborough, ON M1P 2T7 5.51km
- 4 bath
- 4 bed
- 2000 sqft
57A Jeavons Avenue, Toronto, Ontario • M1K 1T1 • Clairlea-Birchmount














