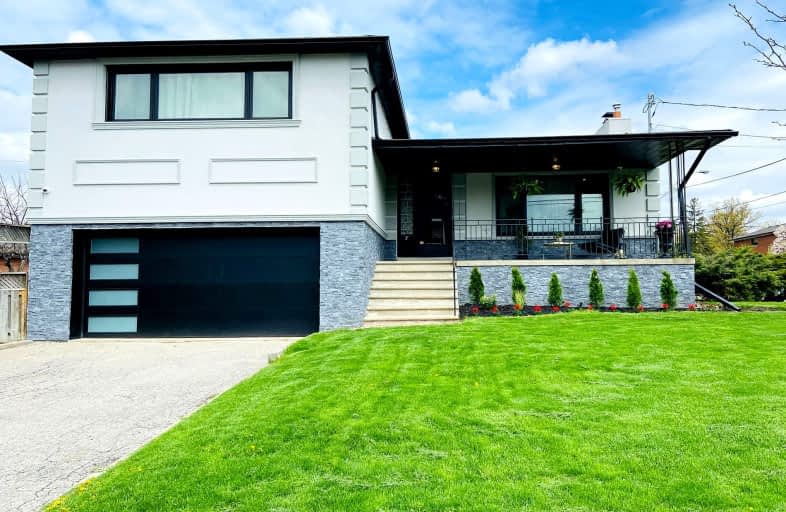Car-Dependent
- Almost all errands require a car.
Good Transit
- Some errands can be accomplished by public transportation.
Somewhat Bikeable
- Most errands require a car.

Dennis Avenue Community School
Elementary: PublicKeelesdale Junior Public School
Elementary: PublicGeorge Anderson Public School
Elementary: PublicCharles E Webster Public School
Elementary: PublicImmaculate Conception Catholic School
Elementary: CatholicSt Francis Xavier Catholic School
Elementary: CatholicYork Humber High School
Secondary: PublicGeorge Harvey Collegiate Institute
Secondary: PublicBlessed Archbishop Romero Catholic Secondary School
Secondary: CatholicYork Memorial Collegiate Institute
Secondary: PublicChaminade College School
Secondary: CatholicDante Alighieri Academy
Secondary: Catholic-
Z Bar & Grille
2527 Eglington Avenue West, Toronto, ON M6M 1T2 1.15km -
Mick & Bean
1635 Lawrence Avenue W, Toronto, ON M6L 3C9 1.2km -
The Flame Restaurant & Tavern
1387 Lawrence Ave W, North York, ON M6L 1A4 1.28km
-
Tim Hortons
500 Trethewey Drive, Toronto, ON M6M 4C2 0.54km -
McDonald's
2 Ingram Drive, Toronto, ON M6M 2L6 0.57km -
Office Coffee Solutions
82 Industry Street, Toronto, ON M6M 4L7 0.85km
-
Ross' No Frills
25 Photography Drive, Toronto, ON M6M 0A1 1.23km -
Weston Jane Pharmacy
1292 Weston Road, Toronto, ON M6M 4R3 1.48km -
Shoppers Drug Mart
1533 Jane Street, Toronto, ON M9N 2R2 1.61km
-
3 For 1 Pizza & Wings
502 Trethewey Dr, North York, ON M6M 4C2 0.62km -
Tudo’s Pizza House
502 Trethewey Drive, Unit 2, Toronto, ON M6M 4C2 0.62km -
Mancini Kitchen
2221 Keele Street, North York, ON M6M 3Z5 0.53km
-
Stock Yards Village
1980 St. Clair Avenue W, Toronto, ON M6N 4X9 2.83km -
Toronto Stockyards
590 Keele Street, Toronto, ON M6N 3E7 3.18km -
Lawrence Square
700 Lawrence Ave W, North York, ON M6A 3B4 3.46km
-
Superking Supermarket
1635 Lawrence Avenue W, Toronto, ON M6L 3C9 1.12km -
Lawrence Supermarket
1635 Lawrence Avenue W, North York, ON M6L 3C9 1.12km -
Ross' No Frills
25 Photography Drive, Toronto, ON M6M 0A1 1.23km
-
LCBO
1405 Lawrence Ave W, North York, ON M6L 1A4 1.26km -
LCBO
2151 St Clair Avenue W, Toronto, ON M6N 1K5 3.13km -
The Beer Store
2153 St. Clair Avenue, Toronto, ON M6N 1K5 3.16km
-
Shell
2291 Keele Street, North York, ON M6M 3Z9 0.78km -
One Love Auto Spa
47 Ingram Drive, Toronto, ON M6M 0.82km -
Air Treatment ClimateCare
20 Densley Avenue, Toronto, ON M6M 2R1 0.87km
-
Cineplex Cinemas Yorkdale
Yorkdale Shopping Centre, 3401 Dufferin Street, Toronto, ON M6A 2T9 4.13km -
Revue Cinema
400 Roncesvalles Ave, Toronto, ON M6R 2M9 5.75km -
Kingsway Theatre
3030 Bloor Street W, Toronto, ON M8X 1C4 6.12km
-
Toronto Public Library - Amesbury Park
1565 Lawrence Avenue W, Toronto, ON M6M 4K6 1.01km -
Mount Dennis Library
1123 Weston Road, Toronto, ON M6N 3S3 1.34km -
Evelyn Gregory - Toronto Public Library
120 Trowell Avenue, Toronto, ON M6M 1L7 1.49km
-
Humber River Regional Hospital
2175 Keele Street, York, ON M6M 3Z4 0.63km -
Humber River Hospital
1235 Wilson Avenue, Toronto, ON M3M 0B2 2.96km -
Baycrest
3560 Bathurst Street, North York, ON M6A 2E1 5.25km
-
Riverlea Park
919 Scarlett Rd, Toronto ON M9P 2V3 3.4km -
Earlscourt Park
1200 Lansdowne Ave, Toronto ON M6H 3Z8 3.62km -
Perth Square Park
350 Perth Ave (at Dupont St.), Toronto ON 4.44km
-
TD Bank Financial Group
2390 Keele St, Toronto ON M6M 4A5 1.17km -
CIBC
1400 Lawrence Ave W (at Keele St.), Toronto ON M6L 1A7 1.32km -
CIBC
2866 Dufferin St (at Glencairn Ave.), Toronto ON M6B 3S6 2.51km
- 5 bath
- 4 bed
- 3500 sqft
54 Parkchester Road, Toronto, Ontario • M6M 2S2 • Brookhaven-Amesbury
- 6 bath
- 5 bed
- 3000 sqft
1166 Glengrove Avenue West, Toronto, Ontario • M6B 2K4 • Yorkdale-Glen Park














