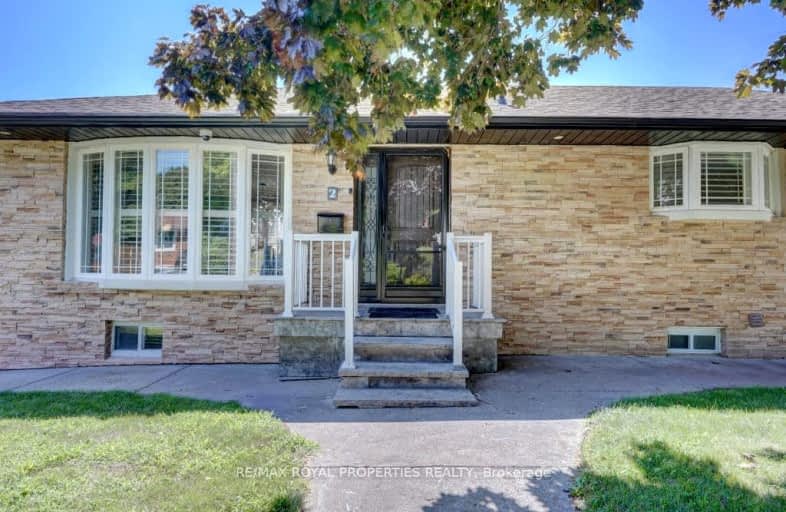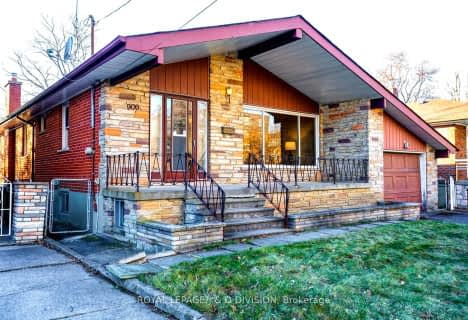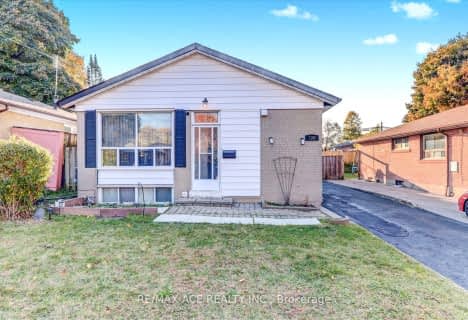Somewhat Walkable
- Some errands can be accomplished on foot.
Good Transit
- Some errands can be accomplished by public transportation.
Somewhat Bikeable
- Most errands require a car.

ÉIC Père-Philippe-Lamarche
Elementary: CatholicÉcole élémentaire Académie Alexandre-Dumas
Elementary: PublicGlen Ravine Junior Public School
Elementary: PublicKnob Hill Public School
Elementary: PublicSt Rose of Lima Catholic School
Elementary: CatholicJohn McCrae Public School
Elementary: PublicÉSC Père-Philippe-Lamarche
Secondary: CatholicSouth East Year Round Alternative Centre
Secondary: PublicAlternative Scarborough Education 1
Secondary: PublicBendale Business & Technical Institute
Secondary: PublicDavid and Mary Thomson Collegiate Institute
Secondary: PublicJean Vanier Catholic Secondary School
Secondary: Catholic-
Sports Cafe Champions
2839 Eglinton Avenue East, Scarborough, ON M1J 2E2 1.21km -
D'Pavilion Restaurant & Lounge
3300 Lawrence Avenue E, Toronto, ON M1H 1A6 1.39km -
Windies
3330 Lawrence Ave E, Scarborough, ON M1H 1A7 1.54km
-
Tim Hortons
The Scarborough Hospital, 3050 Lawrence Avenue E, Toronto, ON M1P 2V5 0.93km -
McDonald's
2870 Eglinton Ave E, Scarborough, ON M1J 2C8 1.13km -
McDonald's
2701 Lawrence Avenue East, Scarborough, ON M1P 2S2 1.23km
-
GoodLife Fitness
3495 Lawrence Ave E, Scarborough, ON M1H 1B2 1.84km -
Master Kang's Black Belt Martial Arts
2501 Eglinton Avenue E, Scarborough, ON M1K 2R1 1.85km -
Goodlife Fitness
1141 Kennedy Road, Toronto, ON M1P 2K8 2.32km
-
Rexall Drug Stores
3030 Lawrence Avenue E, Scarborough, ON M1P 2T7 0.97km -
Rexall
2682 Eglinton Avenue E, Scarborough, ON M1K 2S3 1.21km -
Shoppers Drug Mart
2751 Eglinton Avenue East, Toronto, ON M1J 2C7 1.26km
-
J & M Caribbean Restaurant
1360 Danforth Road, Toronto, ON M1J 1G4 0.35km -
Tropical Breeze
5-1375 Danforth Road, Scarborough, ON M1J 1G7 0.46km -
The G spot
1375 Danforth Road, Scarborough, ON M1K 1J2 0.46km
-
Cedarbrae Mall
3495 Lawrence Avenue E, Toronto, ON M1H 1A9 1.9km -
Cliffcrest Plaza
3049 Kingston Rd, Toronto, ON M1M 1P1 2.82km -
Scarborough Town Centre
300 Borough Drive, Scarborough, ON M1P 4P5 3.32km
-
Stephen's No Frills
2742 Eglinton Avenue E, Toronto, ON M1J 2C6 1.15km -
Top Food Supermarket
2715 Lawrence Ave E, Scarborough, ON M1P 2S2 1.19km -
FreshCo
2650 Lawrence Avenue E, Toronto, ON M1P 2S1 1.51km
-
Beer Store
3561 Lawrence Avenue E, Scarborough, ON M1H 1B2 1.97km -
Magnotta Winery
1760 Midland Avenue, Scarborough, ON M1P 3C2 2.21km -
LCBO
748-420 Progress Avenue, Toronto, ON M1P 5J1 3.37km
-
Active Green & Ross Tire & Auto Centre
2910 Av Eglinton E, Scarborough, ON M1J 2E4 1.19km -
Toronto Quality Motors
3293 Lawrence Avenue E, Toronto, ON M1H 1A5 1.4km -
Esso
2370 Lawrence Avenue E, Scarborough, ON M1P 2R5 2.25km
-
Cineplex Cinemas Scarborough
300 Borough Drive, Scarborough Town Centre, Scarborough, ON M1P 4P5 3.15km -
Cineplex Odeon Eglinton Town Centre Cinemas
22 Lebovic Avenue, Toronto, ON M1L 4V9 4.47km -
Cineplex Odeon Corporation
785 Milner Avenue, Scarborough, ON M1B 3C3 6.47km
-
Toronto Public Library- Bendale Branch
1515 Danforth Rd, Scarborough, ON M1J 1H5 0.4km -
Cedarbrae Public Library
545 Markham Road, Toronto, ON M1H 2A2 2.1km -
Kennedy Eglinton Library
2380 Eglinton Avenue E, Toronto, ON M1K 2P3 2.59km
-
Scarborough Health Network
3050 Lawrence Avenue E, Scarborough, ON M1P 2T7 0.86km -
Scarborough General Hospital Medical Mall
3030 Av Lawrence E, Scarborough, ON M1P 2T7 0.97km -
Rouge Valley Health System - Rouge Valley Centenary
2867 Ellesmere Road, Scarborough, ON M1E 4B9 4.94km
-
Bluffers Park
7 Brimley Rd S, Toronto ON M1M 3W3 4.73km -
Wigmore Park
Elvaston Dr, Toronto ON 5.49km -
Rosetta McLain Gardens
5.72km
-
TD Bank Financial Group
2428 Eglinton Ave E (Kennedy Rd.), Scarborough ON M1K 2P7 2.37km -
TD Bank Financial Group
2020 Eglinton Ave E, Scarborough ON M1L 2M6 3.58km -
CIBC
450 Danforth Rd (at Birchmount Rd.), Toronto ON M1K 1C6 4.81km














