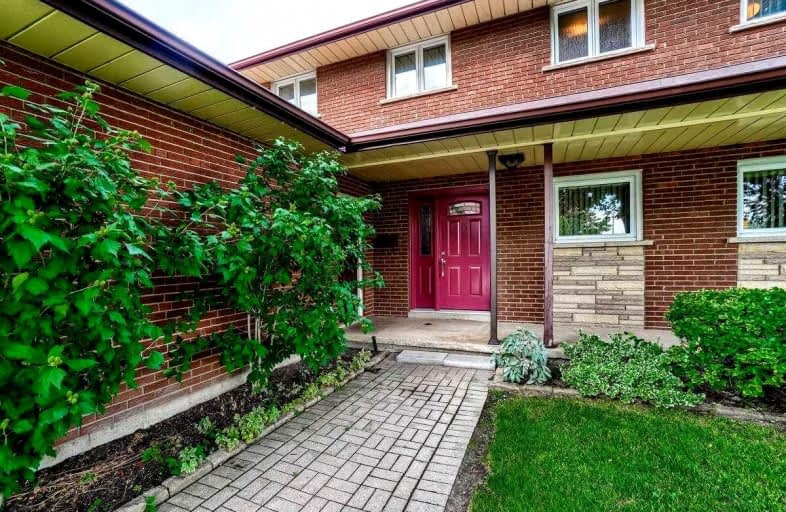Sold on Sep 15, 2021
Note: Property is not currently for sale or for rent.

-
Type: Detached
-
Style: 2-Storey
-
Lot Size: 70.01 x 120 Feet
-
Age: No Data
-
Taxes: $4,108 per year
-
Days on Site: 1 Days
-
Added: Sep 14, 2021 (1 day on market)
-
Updated:
-
Last Checked: 3 months ago
-
MLS®#: W5369698
-
Listed By: Re/max realty services inc., brokerage
Beautiful Home Located In One Of The Most Sought After Areas In The Gta. This Fully Detached Double Car Garage Home Can Be Your Forever Home Or Converted Into A Duplex For Additional Income. Freshly Painted. Located In One Of The Most Convenient Locations For Commuters. Minutes To The 401, Minutes To The Airport, Close To Ttc. 2 Hot Water Tanks, 3 Hydro Meters. Vacant Possession.
Extras
All Existing Appliances, Stove, Fridge, Dishwasher, Washer & Dryer. All Existing Window Coverings. All Existing Light Fixtures. Kitchen Renovated 2018. Renovated Washrooms. 2 Hot Water Tanks Owned.
Property Details
Facts for 2 Richgrove Drive, Toronto
Status
Days on Market: 1
Last Status: Sold
Sold Date: Sep 15, 2021
Closed Date: Nov 01, 2021
Expiry Date: Dec 30, 2021
Sold Price: $1,325,000
Unavailable Date: Sep 15, 2021
Input Date: Sep 14, 2021
Prior LSC: Listing with no contract changes
Property
Status: Sale
Property Type: Detached
Style: 2-Storey
Area: Toronto
Community: Kingsview Village-The Westway
Availability Date: Immediate
Inside
Bedrooms: 8
Bedrooms Plus: 2
Bathrooms: 4
Kitchens: 1
Rooms: 12
Den/Family Room: Yes
Air Conditioning: Central Air
Fireplace: No
Washrooms: 4
Building
Basement: Finished
Basement 2: Sep Entrance
Heat Type: Forced Air
Heat Source: Gas
Exterior: Brick
Water Supply: Municipal
Special Designation: Unknown
Parking
Driveway: Private
Garage Spaces: 2
Garage Type: Attached
Covered Parking Spaces: 4
Total Parking Spaces: 6
Fees
Tax Year: 2020
Tax Legal Description: Pcl 27-1, Sec M1157; Lt 27, Pl M1157; S/T Eb1932
Taxes: $4,108
Land
Cross Street: Martin Grove & Eglin
Municipality District: Toronto W09
Fronting On: South
Pool: None
Sewer: Sewers
Lot Depth: 120 Feet
Lot Frontage: 70.01 Feet
Additional Media
- Virtual Tour: https://unbranded.mediatours.ca/property/2-richgrove-drive-toronto/
Rooms
Room details for 2 Richgrove Drive, Toronto
| Type | Dimensions | Description |
|---|---|---|
| Living Main | 5.63 x 3.56 | Hardwood Floor, W/O To Yard, Combined W/Dining |
| Dining Main | 2.96 x 2.97 | Combined W/Living, Hardwood Floor |
| Kitchen Main | 4.78 x 2.67 | Tile Floor |
| Br Main | 2.63 x 3.01 | Hardwood Floor |
| 2nd Br Main | 3.71 x 3.01 | Hardwood Floor |
| 3rd Br Main | 3.41 x 4.82 | Hardwood Floor |
| 4th Br 2nd | 2.82 x 2.70 | |
| 5th Br 2nd | 3.01 x 3.09 | |
| Br 2nd | 4.65 x 3.28 | |
| Br 2nd | 2.63 x 3.90 | |
| Br 2nd | 3.11 x 2.67 | |
| Br 2nd | - |
| XXXXXXXX | XXX XX, XXXX |
XXXX XXX XXXX |
$X,XXX,XXX |
| XXX XX, XXXX |
XXXXXX XXX XXXX |
$X,XXX,XXX | |
| XXXXXXXX | XXX XX, XXXX |
XXXXXXX XXX XXXX |
|
| XXX XX, XXXX |
XXXXXX XXX XXXX |
$X,XXX,XXX | |
| XXXXXXXX | XXX XX, XXXX |
XXXXXXX XXX XXXX |
|
| XXX XX, XXXX |
XXXXXX XXX XXXX |
$X,XXX,XXX |
| XXXXXXXX XXXX | XXX XX, XXXX | $1,325,000 XXX XXXX |
| XXXXXXXX XXXXXX | XXX XX, XXXX | $1,049,000 XXX XXXX |
| XXXXXXXX XXXXXXX | XXX XX, XXXX | XXX XXXX |
| XXXXXXXX XXXXXX | XXX XX, XXXX | $1,495,000 XXX XXXX |
| XXXXXXXX XXXXXXX | XXX XX, XXXX | XXX XXXX |
| XXXXXXXX XXXXXX | XXX XX, XXXX | $1,695,000 XXX XXXX |

ÉÉC Notre-Dame-de-Grâce
Elementary: CatholicÉcole élémentaire Félix-Leclerc
Elementary: PublicParkfield Junior School
Elementary: PublicPrincess Margaret Junior School
Elementary: PublicSt Marcellus Catholic School
Elementary: CatholicDixon Grove Junior Middle School
Elementary: PublicCentral Etobicoke High School
Secondary: PublicDon Bosco Catholic Secondary School
Secondary: CatholicKipling Collegiate Institute
Secondary: PublicRichview Collegiate Institute
Secondary: PublicMartingrove Collegiate Institute
Secondary: PublicMichael Power/St Joseph High School
Secondary: Catholic

