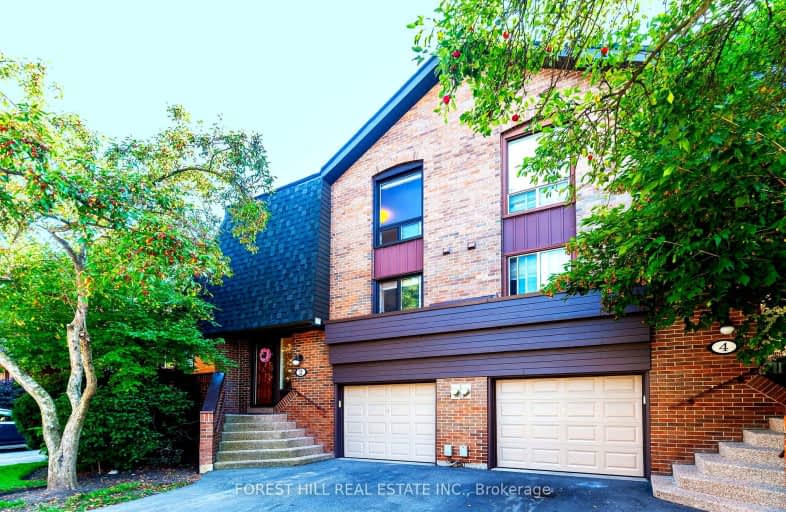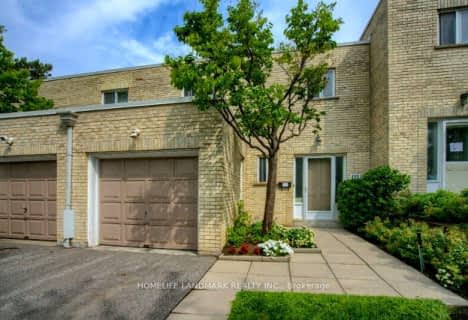Very Walkable
- Most errands can be accomplished on foot.
Good Transit
- Some errands can be accomplished by public transportation.
Bikeable
- Some errands can be accomplished on bike.

Cardinal Carter Academy for the Arts
Elementary: CatholicAvondale Alternative Elementary School
Elementary: PublicAvondale Public School
Elementary: PublicClaude Watson School for the Arts
Elementary: PublicSt Gabriel Catholic Catholic School
Elementary: CatholicHollywood Public School
Elementary: PublicAvondale Secondary Alternative School
Secondary: PublicSt Andrew's Junior High School
Secondary: PublicWindfields Junior High School
Secondary: PublicCardinal Carter Academy for the Arts
Secondary: CatholicYork Mills Collegiate Institute
Secondary: PublicEarl Haig Secondary School
Secondary: Public-
Lettieri Expression Bar
2901 Bayview Avenue, Toronto, ON M2N 5Z7 0.86km -
Jameh Bossam
39 Spring Garden Avenue, North York, ON M2N 3G1 1.1km -
KINKA IZAKAYA NORTH YORK
4775 Yonge Street, Unit 114, Toronto, ON M2N 5M5 1.21km
-
Tim Horton's
461 Sheppard Ave E, North York, ON M2N 3B3 0.67km -
Cinnamon Grove
100 Sheppard Avenue E, Toronto, ON M2N 6N5 0.74km -
Delimark Cafe
90 Sheppard Avenue E, Toronto, ON M2N 7K5 0.79km
-
YMCA
567 Sheppard Avenue E, North York, ON M2K 1B2 0.78km -
LA Fitness
4861 Yonge St, Toronto, ON M2N 5X2 1.18km -
The Boxing 4 Fitness Company
18 Hillcrest Avenue, Toronto, ON M2N 3T5 1.28km
-
Rexall Pharma Plus
288 Av Sheppard E, North York, ON M2N 3B1 0.16km -
Shoppers Drug Mart
2901 Bayview Avenue, Unit 7A, Toronto, ON M2K 1E6 1.03km -
Shoppers Drug Mart
4841 Yonge Street, Toronto, ON M2N 5X2 1.19km
-
Popeyes Louisiana Kitchen
237 Sheppard Avenue E, Toronto, ON M2N 3A8 0.06km -
Vietnoms
243 Sheppard Avenue E, Toronto, ON M2N 3A8 0.08km -
Subway
247 Sheppard Avenue E, North York, ON M2N 3A8 0.08km
-
Sandro Bayview Village
2901 Bayview Avenue, North York, ON M2K 1E6 0.86km -
Bayview Village Shopping Centre
2901 Bayview Avenue, North York, ON M2K 1E6 1.04km -
Yonge Sheppard Centre
4841 Yonge Street, North York, ON M2N 5X2 1.19km
-
Loblaws
2877 Bayview Avenue, Toronto, ON M2K 2S3 1.04km -
Pusateri's Fine Foods
2901 Bayview Avenue, Toronto, ON M2N 5Z7 1.08km -
PAT Spring Garden Market
63 Spring Garden Avenue, Toronto, ON M2N 5N6 1.06km
-
Sheppard Wine Works
187 Sheppard Avenue E, Toronto, ON M2N 3A8 0.25km -
LCBO
2901 Bayview Avenue, North York, ON M2K 1E6 1.13km -
LCBO
5095 Yonge Street, North York, ON M2N 6Z4 1.38km
-
Strong Automotive
219 Sheppard Avenue E, North York, ON M2N 3A8 0.07km -
Shell
2831 Avenue Bayview, North York, ON M2K 1E5 0.76km -
Mr Shine
2877 Bayview Avenue, North York, ON M2K 2S3 0.97km
-
Cineplex Cinemas Empress Walk
5095 Yonge Street, 3rd Floor, Toronto, ON M2N 6Z4 1.4km -
Cineplex Cinemas Fairview Mall
1800 Sheppard Avenue E, Unit Y007, North York, ON M2J 5A7 4.52km -
Cineplex VIP Cinemas
12 Marie Labatte Road, unit B7, Toronto, ON M3C 0H9 5.2km
-
Toronto Public Library - Bayview Branch
2901 Bayview Avenue, Toronto, ON M2K 1E6 0.86km -
North York Central Library
5120 Yonge Street, Toronto, ON M2N 5N9 1.53km -
Toronto Public Library
2140 Avenue Road, Toronto, ON M5M 4M7 3.42km
-
North York General Hospital
4001 Leslie Street, North York, ON M2K 1E1 2.64km -
Baycrest
3560 Bathurst Street, North York, ON M6A 2E1 4.85km -
Canadian Medicalert Foundation
2005 Sheppard Avenue E, North York, ON M2J 5B4 4.78km
-
Glendora Park
201 Glendora Ave (Willowdale Ave), Toronto ON 0.4km -
Harrison Garden Blvd Dog Park
Harrison Garden Blvd, North York ON M2N 0C3 0.92km -
Bayview Village Park
Bayview/Sheppard, Ontario 1.13km
-
TD Bank Financial Group
312 Sheppard Ave E, North York ON M2N 3B4 0.11km -
CIBC
2901 Bayview Ave (at Bayview Village Centre), Toronto ON M2K 1E6 1.01km -
RBC Royal Bank
4789 Yonge St (Yonge), North York ON M2N 0G3 1.17km
- — bath
- — bed
- — sqft
91 Scenic Mill Way, Toronto, Ontario • M2L 1S9 • St. Andrew-Windfields
- 3 bath
- 3 bed
- 1400 sqft
110-115 Scenic Mill Way North, Toronto, Ontario • M2L 1T1 • St. Andrew-Windfields
- 4 bath
- 3 bed
- 1600 sqft
96 Crimson Millway, Toronto, Ontario • M2L 1T6 • St. Andrew-Windfields
- 4 bath
- 3 bed
- 1600 sqft
53-33 Proudbank Millway Way, Toronto, Ontario • M2L 1P3 • St. Andrew-Windfields
- 4 bath
- 3 bed
- 1400 sqft
Th17-113 Mcmahon Drive, Toronto, Ontario • M2K 0E5 • Bayview Village
- 2 bath
- 3 bed
- 1200 sqft
77 Cheryl Shep Way, Toronto, Ontario • M2J 4R5 • Don Valley Village
- 5 bath
- 3 bed
- 2000 sqft
19 English Garden Way, Toronto, Ontario • M2M 4M4 • Newtonbrook West
- 3 bath
- 3 bed
- 1400 sqft
108-23 Hollywood Avenue, Toronto, Ontario • M2N 7L8 • Willowdale East
- 4 bath
- 4 bed
- 2250 sqft
TH 10-8 Rean Drive, Toronto, Ontario • M2K 3B9 • Bayview Village
- 5 bath
- 3 bed
- 2000 sqft
16 Rollscourt Drive, Toronto, Ontario • M2L 1X5 • St. Andrew-Windfields
- 3 bath
- 4 bed
- 1600 sqft
1206-28 Sommerset Way, Toronto, Ontario • M2N 6W7 • Willowdale East













