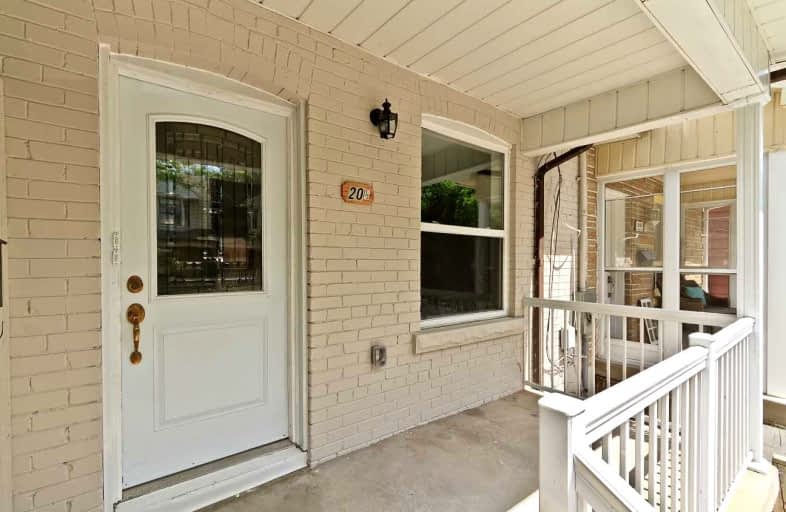
City View Alternative Senior School
Elementary: PublicShirley Street Junior Public School
Elementary: PublicSt Ambrose Catholic School
Elementary: CatholicAlexander Muir/Gladstone Ave Junior and Senior Public School
Elementary: PublicSt Helen Catholic School
Elementary: CatholicParkdale Junior and Senior Public School
Elementary: PublicCaring and Safe Schools LC4
Secondary: PublicÉSC Saint-Frère-André
Secondary: CatholicÉcole secondaire Toronto Ouest
Secondary: PublicParkdale Collegiate Institute
Secondary: PublicBloor Collegiate Institute
Secondary: PublicSt Mary Catholic Academy Secondary School
Secondary: Catholic- 1 bath
- 2 bed
- 700 sqft
Lower-56 Stewart Street, Toronto, Ontario • M5V 1H6 • Waterfront Communities C01
- 1 bath
- 2 bed
2B-527 Queen Street West, Toronto, Ontario • M5V 2B4 • Waterfront Communities C01
- 1 bath
- 3 bed
- 700 sqft
3F-527 Queen Street West, Toronto, Ontario • M5V 2B4 • Waterfront Communities C01
- 2 bath
- 2 bed
- 700 sqft
559 Crawford Street, Toronto, Ontario • M6G 3J9 • Palmerston-Little Italy














