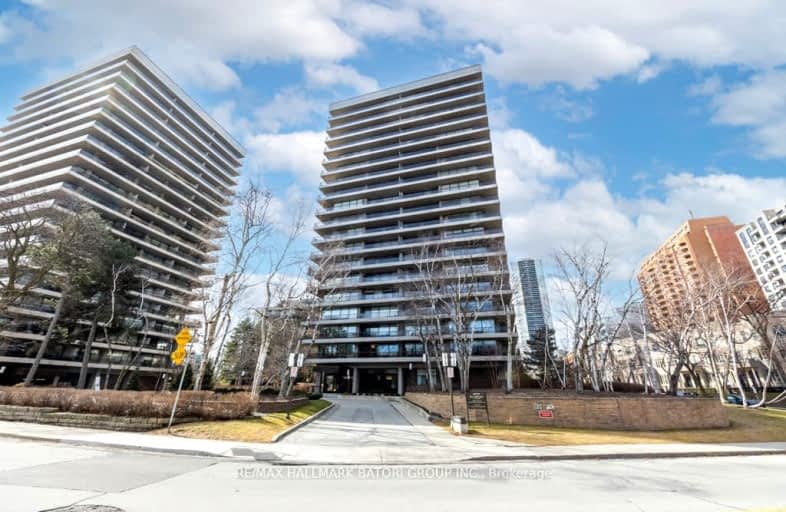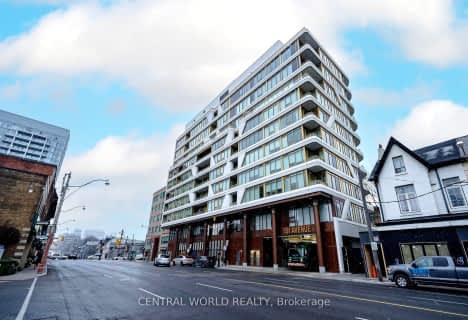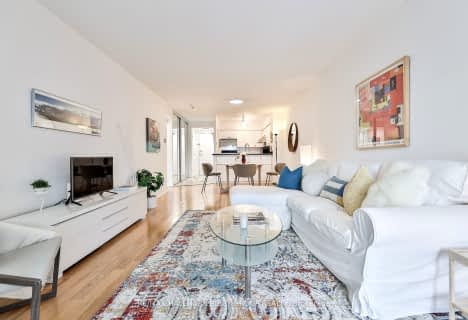Very Walkable
- Most errands can be accomplished on foot.
Excellent Transit
- Most errands can be accomplished by public transportation.
Bikeable
- Some errands can be accomplished on bike.

Cottingham Junior Public School
Elementary: PublicRosedale Junior Public School
Elementary: PublicWhitney Junior Public School
Elementary: PublicOur Lady of Perpetual Help Catholic School
Elementary: CatholicDeer Park Junior and Senior Public School
Elementary: PublicBrown Junior Public School
Elementary: PublicMsgr Fraser College (Midtown Campus)
Secondary: CatholicMsgr Fraser-Isabella
Secondary: CatholicJarvis Collegiate Institute
Secondary: PublicSt Joseph's College School
Secondary: CatholicNorth Toronto Collegiate Institute
Secondary: PublicNorthern Secondary School
Secondary: Public-
The Market by Longo's
111 Saint Clair Avenue West, Toronto 0.87km -
Friends Fine Food & Groceries
1881 Yonge Street, Toronto 1.22km -
The Kitchen Table
155 Dupont Street, Toronto 1.76km
-
Boxcar Social Bottle Shop
1210 Yonge Street, Toronto 0.72km -
Northern Landings GinBerry
10 Scrivener Square, Toronto 0.76km -
LCBO
10 Scrivener Square, Toronto 0.79km
-
Bento Sushi
81 Saint Clair Avenue East, Toronto 0.15km -
Twisted Indian Wraps
60 Saint Clair Avenue East, Toronto 0.21km -
Subway
60 Saint Clair Avenue East Unit 100, Toronto 0.21km
-
9 Bars Cafe Latino Bar
46 Saint Clair Avenue East, Toronto 0.25km -
McDonald's
11 Saint Clair Avenue East, Toronto 0.33km -
La Barista Cafe
12 Saint Clair Avenue East, Toronto 0.37km
-
Meridian Credit Union
26 Saint Clair Avenue East, Toronto 0.32km -
Wittington Investments Ltd
22 Saint Clair Avenue East, Toronto 0.33km -
Midland Group Of Companies Inc
22 Saint Clair Avenue East, Toronto 0.33km
-
Shell
1077 Yonge Street, Toronto 0.95km -
Esso
381 Mount Pleasant Road, Toronto 1.22km -
Circle K
381 Mount Pleasant Road, Toronto 1.24km
-
Diet Groupies Inc.
46 Saint Clair Avenue East, Toronto 0.25km -
The Kin Studio
46 Saint Clair Avenue East Suite 300/301, Toronto 0.25km -
F45 Training Toronto Midtown
1 Saint Clair Avenue East, Toronto 0.36km
-
David A. Balfour Park
75 Rosehill Avenue, Toronto 0.16km -
Deer Park Fodboldbane
62 Heath Street East, Toronto 0.36km -
David Balfour Park Trail
David Balfour Park Trail, Toronto 0.37km
-
Toronto Public Library - Deer Park Branch
40 Saint Clair Avenue East, Toronto 0.28km -
Little free library
Toronto 1.28km -
Christian Science Reading Room
927 Yonge Street, Toronto 1.41km
-
Wright Martha Dr
77 Saint Clair Avenue East, Toronto 0.17km -
Toronto Speech Clinic
60 Saint Clair Avenue East Suite 210, Toronto 0.2km -
Snow Gary Dr
60 St Clair Av E, Toronto 0.2km
-
Dragana Pharm Inc.
81 Saint Clair Avenue East, Toronto 0.15km -
Ava Pharmacy
81 Saint Clair Avenue East #210, Toronto 0.15km -
C.C. Pharmacy
1351 Yonge Street, Toronto 0.38km
-
HPI Realty Management Inc
21 Saint Clair Avenue East, Toronto 0.29km -
Canadian Outlet
1417 Yonge Street, Toronto 0.35km -
St. Clair Centre
2 Saint Clair Avenue East, Toronto 0.41km
-
Cineplex Entertainment
1303 Yonge Street, Toronto 0.44km -
Vennersys Cinema Solutions
1920 Yonge Street #200, Toronto 1.35km -
Regent Theatre
551 Mount Pleasant Road, Toronto 1.68km
-
Union Social Eatery
21 Saint Clair Avenue West, Toronto 0.47km -
Midtown Gastro Hub
1535 Yonge Street, Toronto 0.49km -
Community Accessories
1276 Yonge Street, Toronto 0.55km
For Sale
More about this building
View 20 Avoca Avenue, Toronto- 1 bath
- 1 bed
- 600 sqft
4407-1080 Bay Street, Toronto, Ontario • M5S 0A5 • Bay Street Corridor
- 2 bath
- 2 bed
- 700 sqft
4304-55 Charles Street East, Toronto, Ontario • M4Y 0J1 • Church-Yonge Corridor
- 2 bath
- 2 bed
- 700 sqft
2311-8 Eglinton Avenue East, Toronto, Ontario • M4P 0C1 • Mount Pleasant West
- — bath
- — bed
- — sqft
3101-35 Balmuto Street, Toronto, Ontario • M4Y 0A3 • Bay Street Corridor
- 2 bath
- 2 bed
- 800 sqft
2606-825 Church Street, Toronto, Ontario • M4W 3Z4 • Rosedale-Moore Park
- 2 bath
- 2 bed
- 1000 sqft
1902-43 Eglinton Avenue East, Toronto, Ontario • M4P 1A2 • Mount Pleasant West
- 1 bath
- 2 bed
- 800 sqft
1405-33 Charles Street East, Toronto, Ontario • M4Y 0A2 • Church-Yonge Corridor












