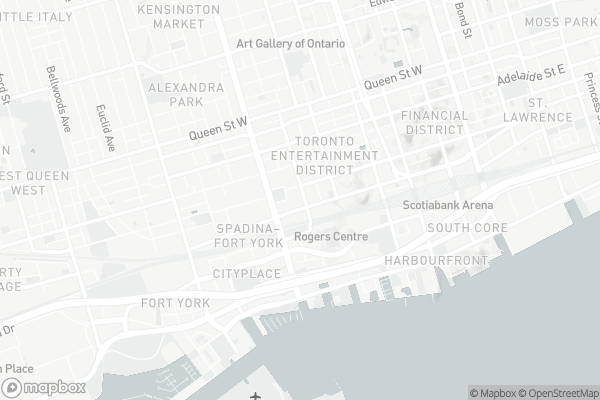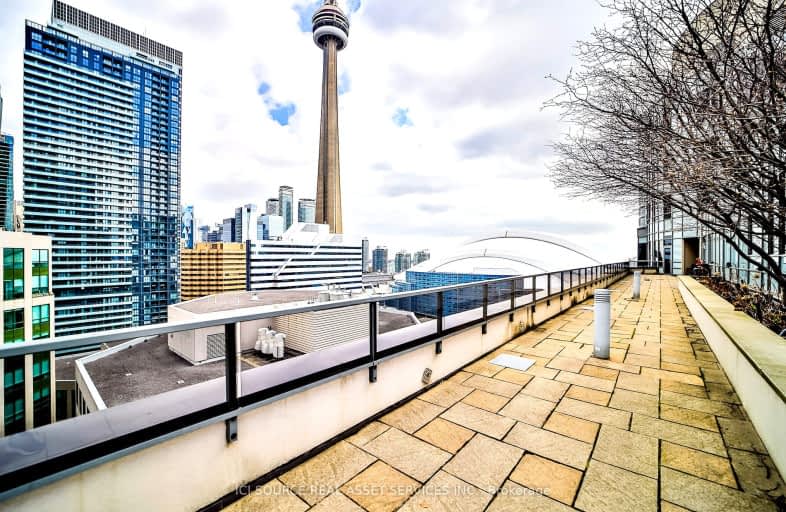Somewhat Walkable
- Some errands can be accomplished on foot.
Rider's Paradise
- Daily errands do not require a car.
Very Bikeable
- Most errands can be accomplished on bike.

Downtown Vocal Music Academy of Toronto
Elementary: PublicALPHA Alternative Junior School
Elementary: PublicBeverley School
Elementary: PublicOgden Junior Public School
Elementary: PublicThe Waterfront School
Elementary: PublicRyerson Community School Junior Senior
Elementary: PublicSt Michael's Choir (Sr) School
Secondary: CatholicOasis Alternative
Secondary: PublicCity School
Secondary: PublicSubway Academy II
Secondary: PublicHeydon Park Secondary School
Secondary: PublicContact Alternative School
Secondary: Public-
Rabba Fine Foods
361 Front Street West, Toronto 0.08km -
Fresh & Wild Food Market
69 Spadina Avenue, Toronto 0.32km -
Craziverse
15 Iceboat Terrace, Toronto 0.56km
-
Northern Landings GinBerry
49 Spadina Avenue, Toronto 0.15km -
LCBO
49 Spadina Avenue, Toronto 0.17km -
The Wine Shop
22 Fort York Boulevard, Toronto 0.41km
-
Fat Bastard Burrito Co.
20 Blue Jays Way, Toronto 0.02km -
Pizza Pizza
340 Front Street West, Toronto 0.02km -
Tim Hortons
340 Front Street West, Toronto 0.04km
-
Cannabis And Coffee
346 Front Street West, Toronto 0.06km -
Moretti Caffe
318 Wellington Street West, Toronto 0.11km -
French Made Toronto
80 Blue Jays Way, Toronto 0.18km
-
RBC Royal Bank
434 &, 436 King Street West, Toronto 0.29km -
RBC Royal Bank
6 Fort York Boulevard, Toronto 0.37km -
CIBC Branch (Cash at ATM only)
1 Fort York Boulevard, Toronto 0.43km
-
Petro-Canada
55 Spadina Avenue, Toronto 0.22km -
Shell
38 Spadina Avenue, Toronto 0.25km -
Less Emissions
500-160 John Street, Toronto 0.63km
-
DALTONS GYM
318 Wellington Street West, Toronto 0.11km -
Yogatime
381 Front Street West, Toronto 0.14km -
Executive Athlete Training
49 Spadina Avenue Unit 3, Toronto 0.14km
-
Clarence Square Dog Park
Old Toronto 0.13km -
Clarence Square
25 Clarence Square, Toronto 0.16km -
Chinese Railroad Workers Memorial
9 Blue Jays Way, Toronto, ON M5V 3S2 Blue Jays Way, Toronto 0.23km
-
NCA Exam Help | NCA Notes and Tutoring
Neo (Concord CityPlace, 4G-1922 Spadina Avenue, Toronto 0.36km -
The Copp Clark Co
Wellington Street West, Toronto 0.6km -
Toronto Public Library - Fort York Branch
190 Fort York Boulevard, Toronto 0.86km
-
Medical Hub
77 Peter Street, Toronto 0.32km -
Council of Academic Hospitals of Ontario
200 Front Street West Suite 2301, Toronto 0.47km -
NoNO
479A Wellington Street West, Toronto 0.5km
-
Shoppers Drug Mart
388 King Street West, Toronto 0.27km -
Pharmacy Hub
77 Peter Street, Toronto 0.32km -
Medical Hub
77 Peter Street, Toronto 0.32km
-
Centro de convenciones
255 Front Street West, Toronto 0.4km -
Intellon
144 Front Street West, Toronto 0.66km -
Uniwell Building
55 University Avenue, Toronto 0.66km
-
TIFF Bell Lightbox
350 King Street West, Toronto 0.32km -
Slaight Music Stage
King Street West between Peter Street and University Avenue, Toronto 0.46km -
CineCycle
129 Spadina Avenue, Toronto 0.48km
-
Wahlburgers Toronto
46 Blue Jays Way, Toronto 0.14km -
Mister C.
80 Blue Jays Way, Toronto 0.16km -
Eighteen30
9 Clarence Square, Toronto 0.18km
- 2 bath
- 3 bed
- 900 sqft
3711-38 Widmer Street, Toronto, Ontario • M5V 2E9 • Waterfront Communities C01
- 3 bath
- 2 bed
- 1000 sqft
PH09-308 Palmerston Avenue, Toronto, Ontario • M6J 3X9 • Trinity Bellwoods
- 2 bath
- 2 bed
- 700 sqft
4304-55 Charles Street East, Toronto, Ontario • M4Y 0J1 • Church-Yonge Corridor
- 2 bath
- 2 bed
- 1200 sqft
2302-59 East LIberty Street, Toronto, Ontario • M6K 3R1 • Niagara
- 2 bath
- 2 bed
- 800 sqft
PH18-25 Lower Simcoe Street, Toronto, Ontario • M5J 3A1 • Waterfront Communities C01
- — bath
- — bed
- — sqft
3101-35 Balmuto Street, Toronto, Ontario • M4Y 0A3 • Bay Street Corridor
- 3 bath
- 2 bed
- 1400 sqft
Ph02-1001 Bay Street, Toronto, Ontario • M5S 3A6 • Bay Street Corridor
- 2 bath
- 2 bed
- 800 sqft
902-28 Freeland Street, Toronto, Ontario • M5E 0E3 • Waterfront Communities C08
- 2 bath
- 2 bed
- 800 sqft
3710-300 Front Street West, Toronto, Ontario • M5V 0E9 • Waterfront Communities C01













