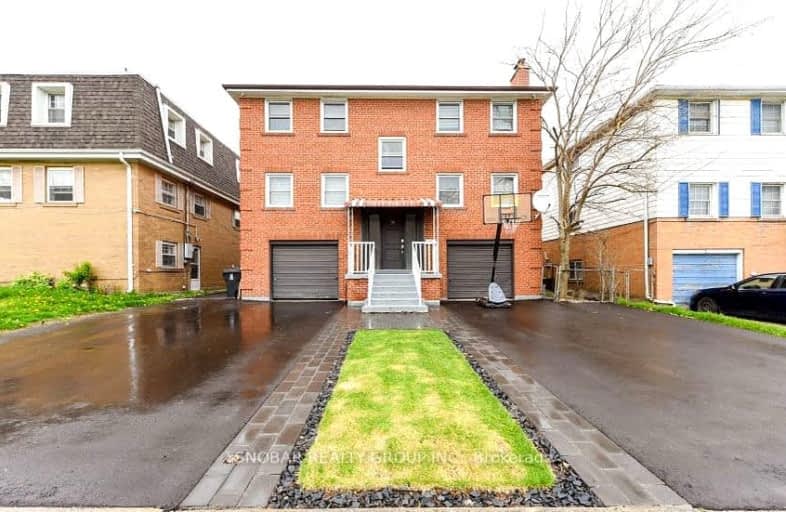Somewhat Walkable
- Some errands can be accomplished on foot.
60
/100
Good Transit
- Some errands can be accomplished by public transportation.
63
/100
Somewhat Bikeable
- Most errands require a car.
46
/100

Westway Junior School
Elementary: Public
1.23 km
École élémentaire Félix-Leclerc
Elementary: Public
0.70 km
St Maurice Catholic School
Elementary: Catholic
0.73 km
Transfiguration of our Lord Catholic School
Elementary: Catholic
0.49 km
Kingsview Village Junior School
Elementary: Public
0.95 km
Dixon Grove Junior Middle School
Elementary: Public
1.35 km
Caring and Safe Schools LC1
Secondary: Public
2.61 km
School of Experiential Education
Secondary: Public
1.40 km
Central Etobicoke High School
Secondary: Public
1.99 km
Don Bosco Catholic Secondary School
Secondary: Catholic
1.15 km
Kipling Collegiate Institute
Secondary: Public
1.21 km
Martingrove Collegiate Institute
Secondary: Public
2.53 km
-
Panorama Park
Toronto ON 5.91km -
Coronation Park
2700 Eglinton Ave W (at Blackcreek Dr.), Etobicoke ON M6M 1V1 6.79km -
Park Lawn Park
Pk Lawn Rd, Etobicoke ON M8Y 4B6 8.32km
-
TD Bank Financial Group
250 Wincott Dr, Etobicoke ON M9R 2R5 2.23km -
CIBC
4914 Dundas St W (at Burnhamthorpe Rd.), Toronto ON M9A 1B5 5.9km -
President's Choice Financial ATM
3671 Dundas St W, Etobicoke ON M6S 2T3 6.39km


