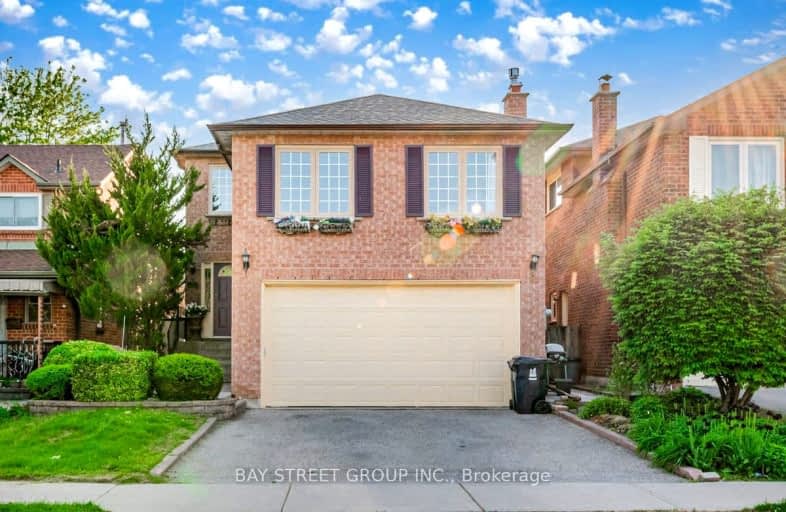Somewhat Walkable
- Some errands can be accomplished on foot.
55
/100
Excellent Transit
- Most errands can be accomplished by public transportation.
70
/100
Somewhat Bikeable
- Most errands require a car.
41
/100

Guildwood Junior Public School
Elementary: Public
0.76 km
Galloway Road Public School
Elementary: Public
0.89 km
Poplar Road Junior Public School
Elementary: Public
0.78 km
St Ursula Catholic School
Elementary: Catholic
0.85 km
St Margaret's Public School
Elementary: Public
1.22 km
Eastview Public School
Elementary: Public
0.44 km
Native Learning Centre East
Secondary: Public
1.07 km
Maplewood High School
Secondary: Public
0.23 km
West Hill Collegiate Institute
Secondary: Public
2.13 km
Cedarbrae Collegiate Institute
Secondary: Public
2.41 km
St John Paul II Catholic Secondary School
Secondary: Catholic
3.72 km
Sir Wilfrid Laurier Collegiate Institute
Secondary: Public
1.11 km
-
Thomson Memorial Park
1005 Brimley Rd, Scarborough ON M1P 3E8 4.95km -
Birkdale Ravine
1100 Brimley Rd, Scarborough ON M1P 3X9 5.43km -
Port Union Village Common Park
105 Bridgend St, Toronto ON M9C 2Y2 5.35km
-
TD Bank Financial Group
4515 Kingston Rd (at Morningside Ave.), Scarborough ON M1E 2P1 1.73km -
RBC Royal Bank
3091 Lawrence Ave E, Scarborough ON M1H 1A1 3.95km -
CIBC
5074 Sheppard Ave E (at Markham Rd.), Scarborough ON M1S 4N3 5.49km














