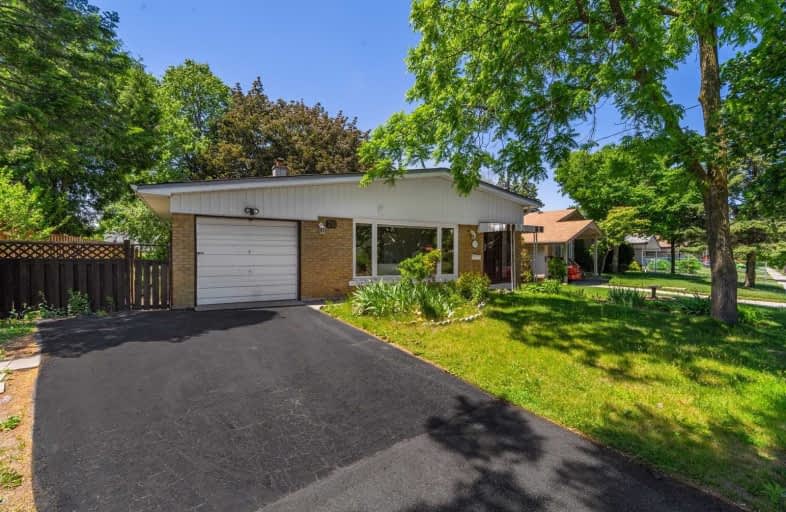
École élémentaire Académie Alexandre-Dumas
Elementary: Public
1.31 km
Bendale Junior Public School
Elementary: Public
1.07 km
St Rose of Lima Catholic School
Elementary: Catholic
0.42 km
Cedarbrook Public School
Elementary: Public
1.01 km
John McCrae Public School
Elementary: Public
1.29 km
Tredway Woodsworth Public School
Elementary: Public
1.08 km
ÉSC Père-Philippe-Lamarche
Secondary: Catholic
1.81 km
Alternative Scarborough Education 1
Secondary: Public
1.96 km
Bendale Business & Technical Institute
Secondary: Public
2.29 km
David and Mary Thomson Collegiate Institute
Secondary: Public
1.89 km
Woburn Collegiate Institute
Secondary: Public
2.63 km
Cedarbrae Collegiate Institute
Secondary: Public
0.83 km













