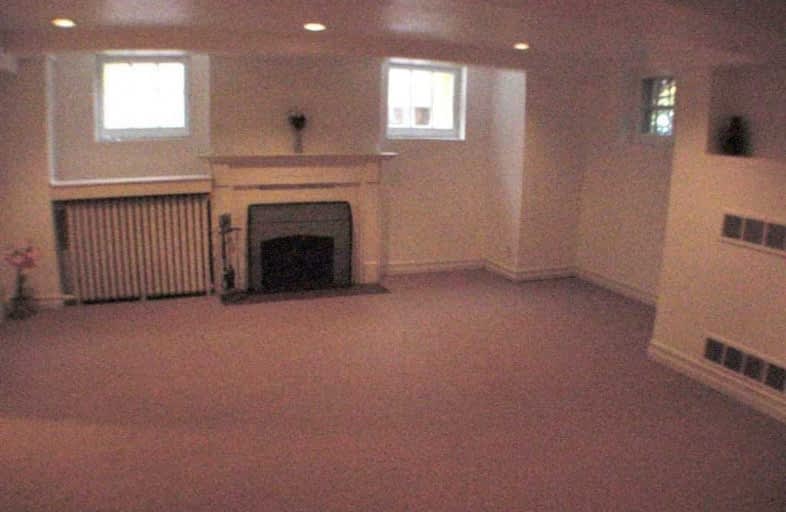
St Monica Catholic School
Elementary: Catholic
1.13 km
John Fisher Junior Public School
Elementary: Public
0.94 km
Blessed Sacrament Catholic School
Elementary: Catholic
0.88 km
John Ross Robertson Junior Public School
Elementary: Public
0.48 km
Glenview Senior Public School
Elementary: Public
0.52 km
Bedford Park Public School
Elementary: Public
0.98 km
Msgr Fraser College (Midtown Campus)
Secondary: Catholic
1.46 km
Loretto Abbey Catholic Secondary School
Secondary: Catholic
2.48 km
Marshall McLuhan Catholic Secondary School
Secondary: Catholic
1.41 km
North Toronto Collegiate Institute
Secondary: Public
1.19 km
Lawrence Park Collegiate Institute
Secondary: Public
0.67 km
Northern Secondary School
Secondary: Public
1.43 km


