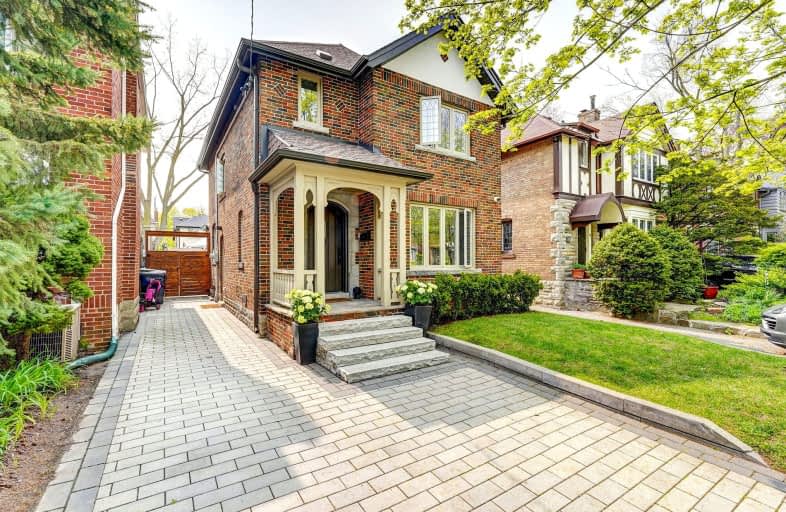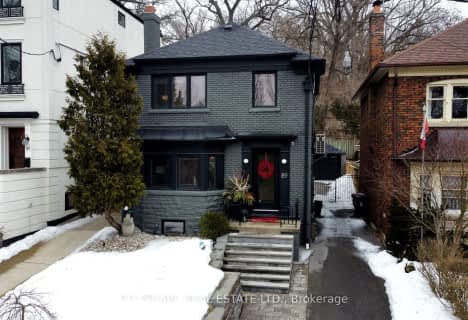Somewhat Walkable
- Some errands can be accomplished on foot.
Excellent Transit
- Most errands can be accomplished by public transportation.
Very Bikeable
- Most errands can be accomplished on bike.

Warren Park Junior Public School
Elementary: PublicSunnylea Junior School
Elementary: PublicPark Lawn Junior and Middle School
Elementary: PublicÉÉC Sainte-Marguerite-d'Youville
Elementary: CatholicLambton Kingsway Junior Middle School
Elementary: PublicOur Lady of Sorrows Catholic School
Elementary: CatholicFrank Oke Secondary School
Secondary: PublicUrsula Franklin Academy
Secondary: PublicRunnymede Collegiate Institute
Secondary: PublicEtobicoke School of the Arts
Secondary: PublicEtobicoke Collegiate Institute
Secondary: PublicBishop Allen Academy Catholic Secondary School
Secondary: Catholic-
Rennie Park
1 Rennie Ter, Toronto ON M6S 4Z9 2.76km -
Grand Avenue Park
Toronto ON 2.93km -
Jean Augustine Park
Toronto ON 3.42km
-
TD Bank Financial Group
1048 Islington Ave, Etobicoke ON M8Z 6A4 1.94km -
RBC Royal Bank
2329 Bloor St W (Windermere Ave), Toronto ON M6S 1P1 2.28km -
RBC Royal Bank
1000 the Queensway, Etobicoke ON M8Z 1P7 2.7km
- 5 bath
- 4 bed
- 3500 sqft
3 Bonnyview Drive, Toronto, Ontario • M8Y 3G5 • Stonegate-Queensway
- 4 bath
- 3 bed
- 2000 sqft
7 Elderidge Avenue, Toronto, Ontario • M8Y 2C4 • Stonegate-Queensway
- 5 bath
- 3 bed
- 2500 sqft
16 Tettenhall Road, Toronto, Ontario • M9A 2C3 • Princess-Rosethorn
- 3 bath
- 4 bed
- 2500 sqft
406 The Kingsway, Toronto, Ontario • M9A 3V9 • Princess-Rosethorn
- 2 bath
- 3 bed
- 1500 sqft
43 Old Mill Drive, Toronto, Ontario • M6S 4J8 • Lambton Baby Point
- 6 bath
- 4 bed
- 2000 sqft
600 Windermere Avenue, Toronto, Ontario • M6S 3L8 • Runnymede-Bloor West Village
- 4 bath
- 4 bed
- 2000 sqft
252 Ellis Avenue, Toronto, Ontario • M6S 2X2 • High Park-Swansea
- — bath
- — bed
479 Windermere Avenue, Toronto, Ontario • M6S 3L5 • Runnymede-Bloor West Village














