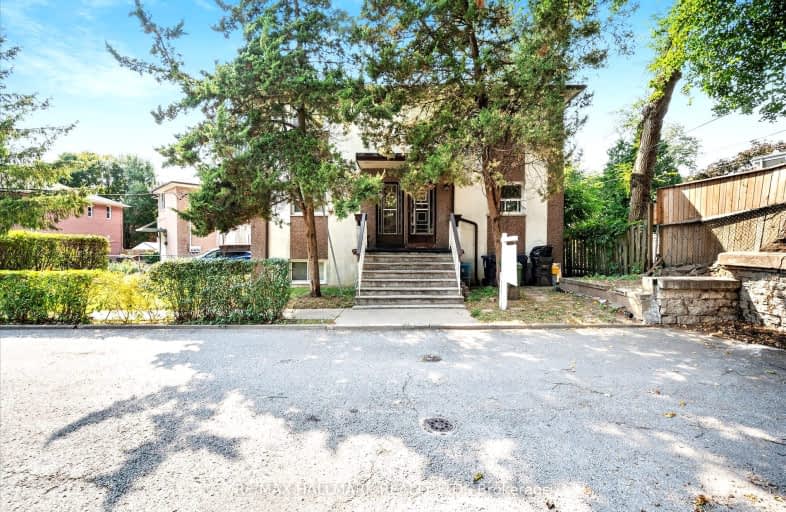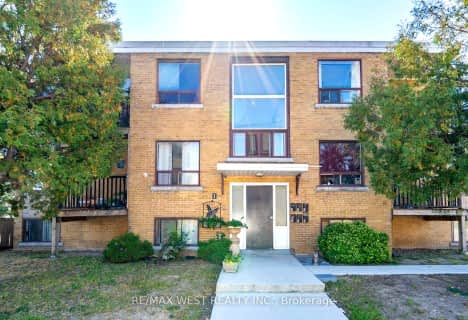Somewhat Walkable
- Some errands can be accomplished on foot.
56
/100
Good Transit
- Some errands can be accomplished by public transportation.
68
/100
Bikeable
- Some errands can be accomplished on bike.
62
/100

Lambton Park Community School
Elementary: Public
0.59 km
King George Junior Public School
Elementary: Public
0.87 km
St James Catholic School
Elementary: Catholic
0.33 km
Warren Park Junior Public School
Elementary: Public
0.15 km
George Syme Community School
Elementary: Public
0.93 km
Humbercrest Public School
Elementary: Public
0.56 km
Frank Oke Secondary School
Secondary: Public
1.21 km
The Student School
Secondary: Public
1.99 km
Ursula Franklin Academy
Secondary: Public
1.94 km
Runnymede Collegiate Institute
Secondary: Public
0.66 km
Blessed Archbishop Romero Catholic Secondary School
Secondary: Catholic
2.40 km
Western Technical & Commercial School
Secondary: Public
1.94 km
-
Chestnut Hill Park
Toronto ON 2.49km -
Park Lawn Park
Pk Lawn Rd, Etobicoke ON M8Y 4B6 2.6km -
High Park
1873 Bloor St W (at Parkside Dr), Toronto ON M6R 2Z3 2.82km
-
President's Choice Financial ATM
3671 Dundas St W, Etobicoke ON M6S 2T3 0.4km -
CIBC
1174 Weston Rd (at Eglinton Ave. W.), Toronto ON M6M 4P4 2.84km -
CIBC
4914 Dundas St W (at Burnhamthorpe Rd.), Toronto ON M9A 1B5 2.91km




