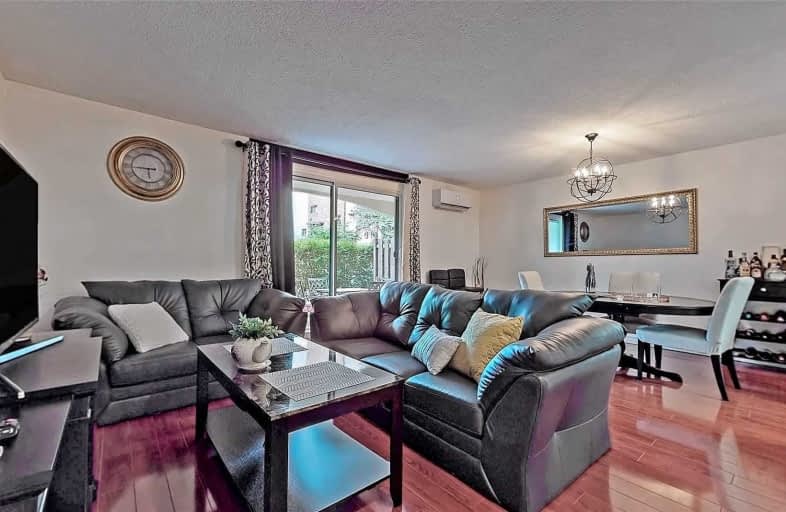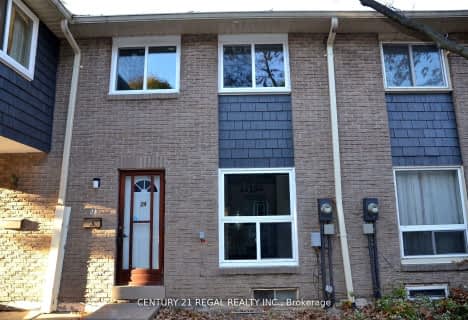Car-Dependent
- Almost all errands require a car.
Good Transit
- Some errands can be accomplished by public transportation.
Bikeable
- Some errands can be accomplished on bike.

Holy Redeemer Catholic School
Elementary: CatholicCresthaven Public School
Elementary: PublicHighland Middle School
Elementary: PublicHillmount Public School
Elementary: PublicArbor Glen Public School
Elementary: PublicCliffwood Public School
Elementary: PublicNorth East Year Round Alternative Centre
Secondary: PublicMsgr Fraser College (Northeast)
Secondary: CatholicPleasant View Junior High School
Secondary: PublicGeorges Vanier Secondary School
Secondary: PublicA Y Jackson Secondary School
Secondary: PublicSir John A Macdonald Collegiate Institute
Secondary: Public-
The County General
3550 Victoria Park Avenue, Unit 100, North York, ON M2H 2N5 1.47km -
Steak Supreme
4033 Gordon Baker Road, Toronto, ON M1W 2P3 1.65km -
Bar Chiaki
3160 Steeles Avenue E, Unit 4, Markham, ON L3R 4G9 1.73km
-
Tim Hortons
1750 Finch Avenue E, Seneca College, Toronto, ON M2J 5G3 0.82km -
Daily Fresh Grill & Cafe
3295 14th Avenue, Markham, ON M2H 3R2 0.84km -
Tim Hortons
1500 Finch Avenue E, North York, ON M2J 4Y6 0.93km
-
Ida Pharmacies Willowdale
3885 Don Mills Road, North York, ON M2H 2S7 0.64km -
Shoppers Drug Mart
2900 Steeles Avenue E, Markham, ON L3T 4X1 1.17km -
Rainbow Drugs
3018 Don Mills Road, Toronto, ON M2J 4T6 1.18km
-
Seven Yummy Garden
3875 Don Mills Road, Toronto, ON M2H 2S7 0.67km -
Pizza Hot Wings
3883 Don Mills Road, Toronto, ON M2H 2S7 0.69km -
7 Best Foods
3887 Don Mills Road, Toronto, ON M2H 2S7 0.7km
-
Skymark Place Shopping Centre
3555 Don Mills Road, Toronto, ON M2H 3N3 0.81km -
Shops On Steeles and 404
2900 Steeles Avenue E, Thornhill, ON L3T 4X1 1.3km -
Finch & Leslie Square
101-191 Ravel Road, Toronto, ON M2H 1T1 1.51km
-
Rexall
3555 Don Mills Road, Toronto, ON M2H 3N3 0.85km -
Listro's No Frills
3555 Don Mills Road, Toronto, ON M2H 3N3 0.81km -
Sadroo's Grocery Supplies
487 McNicoll Avenue, North York, ON M2H 2C9 1.12km
-
LCBO
2946 Finch Avenue E, Scarborough, ON M1W 2T4 2.21km -
LCBO
1565 Steeles Ave E, North York, ON M2M 2Z1 2.36km -
LCBO
2901 Bayview Avenue, North York, ON M2K 1E6 4.34km
-
Esso
1500 Finch Avenue E, North York, ON M2J 4Y6 0.93km -
Esso
2900 Steeles Avenue E, Thornhill, ON L3T 4X1 1.22km -
Esso (Imperial Oil)
6015 Leslie Street, North York, ON M2H 1J8 1.23km
-
Cineplex Cinemas Fairview Mall
1800 Sheppard Avenue E, Unit Y007, North York, ON M2J 5A7 2.7km -
York Cinemas
115 York Blvd, Richmond Hill, ON L4B 3B4 5.37km -
Cineplex Cinemas Markham and VIP
179 Enterprise Boulevard, Suite 169, Markham, ON L6G 0E7 5.81km
-
Hillcrest Library
5801 Leslie Street, Toronto, ON M2H 1J8 1.25km -
North York Public Library
575 Van Horne Avenue, North York, ON M2J 4S8 2.21km -
Toronto Public Library
35 Fairview Mall Drive, Toronto, ON M2J 4S4 2.59km
-
Canadian Medicalert Foundation
2005 Sheppard Avenue E, North York, ON M2J 5B4 3.31km -
North York General Hospital
4001 Leslie Street, North York, ON M2K 1E1 3.66km -
The Scarborough Hospital
3030 Birchmount Road, Scarborough, ON M1W 3W3 3.67km
-
German Mills Settlers Park
Markham ON 2.57km -
East Don Parklands
Leslie St (btwn Steeles & Sheppard), Toronto ON 2.94km -
Bayview Glen Park
Markham ON 3.14km
-
CIBC
3931 Don Mills Rd (at Cliffwood Rd.), Toronto ON M2H 2S7 0.7km -
RBC Royal Bank
1510 Finch Ave E (Don Mills Rd), Toronto ON M2J 4Y6 0.91km -
TD Bank Financial Group
2900 Steeles Ave E (at Don Mills Rd.), Thornhill ON L3T 4X1 1.3km
For Sale
More about this building
View 20 Moonstone Byway, Toronto- 2 bath
- 3 bed
- 1400 sqft
104-3740 Don Mills Road, Toronto, Ontario • M2H 3J2 • Hillcrest Village
- 2 bath
- 3 bed
- 1400 sqft
149-10 Moonstone Byway, Toronto, Ontario • M2H 3J3 • Hillcrest Village
- 2 bath
- 3 bed
- 1200 sqft
21-25 Pebble Byway, Toronto, Ontario • M2H 3J6 • Hillcrest Village








