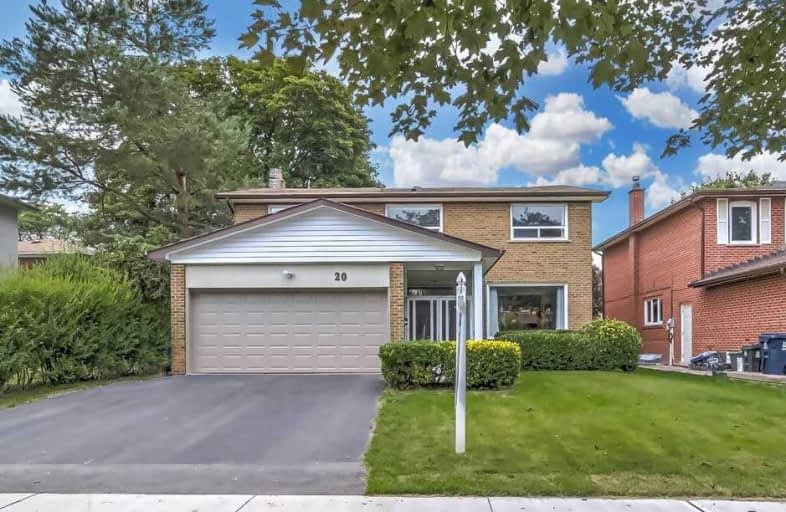
Pineway Public School
Elementary: Public
1.41 km
Johnsview Village Public School
Elementary: Public
1.64 km
St Agnes Catholic School
Elementary: Catholic
1.18 km
Steelesview Public School
Elementary: Public
0.32 km
Bayview Glen Public School
Elementary: Public
0.83 km
Lester B Pearson Elementary School
Elementary: Public
1.24 km
Msgr Fraser College (Northeast)
Secondary: Catholic
2.19 km
Avondale Secondary Alternative School
Secondary: Public
2.61 km
St. Joseph Morrow Park Catholic Secondary School
Secondary: Catholic
0.84 km
Thornlea Secondary School
Secondary: Public
3.10 km
A Y Jackson Secondary School
Secondary: Public
1.85 km
Brebeuf College School
Secondary: Catholic
1.09 km





