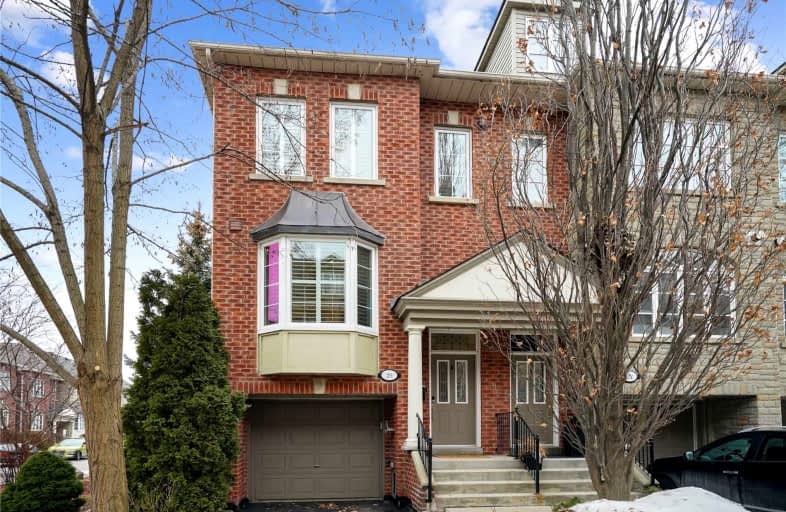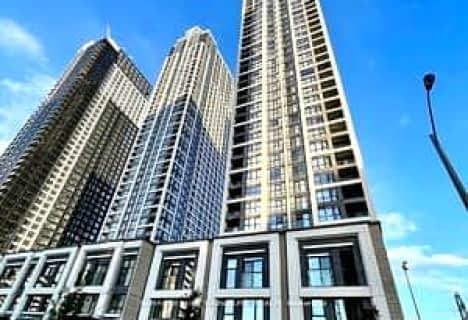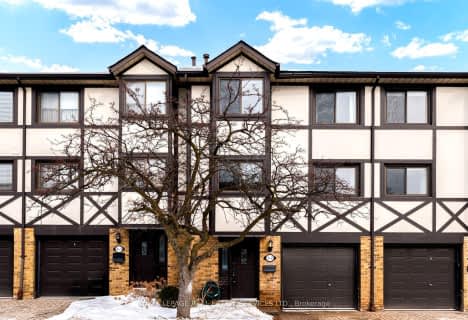Car-Dependent
- Almost all errands require a car.
Good Transit
- Some errands can be accomplished by public transportation.
Bikeable
- Some errands can be accomplished on bike.

George R Gauld Junior School
Elementary: PublicKaren Kain School of the Arts
Elementary: PublicSt Louis Catholic School
Elementary: CatholicSt Leo Catholic School
Elementary: CatholicHoly Angels Catholic School
Elementary: CatholicJohn English Junior Middle School
Elementary: PublicLakeshore Collegiate Institute
Secondary: PublicRunnymede Collegiate Institute
Secondary: PublicEtobicoke School of the Arts
Secondary: PublicEtobicoke Collegiate Institute
Secondary: PublicFather John Redmond Catholic Secondary School
Secondary: CatholicBishop Allen Academy Catholic Secondary School
Secondary: Catholic-
The Galway Arms
840 The Queensway, Toronto, ON M8Z 1N7 0.56km -
Mosaic Asian Kitchen & Wine Bar
769 The Queensway, Toronto, ON M8Z 0.6km -
The Carbon Bar
935 The Queensway, Toronto, ON M8Z 1P3 0.6km
-
Tim Hortons
853 The Queensway, Etobicoke, ON M8Z 1N6 0.52km -
Starbucks
829 The Queensway, Toronto, ON M8Z 1N6 0.51km -
Jimmy's Coffee
380 Royal York Rd, Toronto, ON M8Y 2R3 0.58km
-
Regency Fitness
1255 The Queensway, Toronto, ON M8Z 1S2 1.4km -
Fit4Less The Queensway
1255 The Queensway, Suite 1, Etobicoke, ON M8Z 1S2 1.49km -
Crossfit Colosseum
222 Islington Ave, Unit #4, Toronto, ON M8V 1.8km
-
Kassel's Pharmacy
396 Royal York Road, Etobicoke, ON M8Y 2R5 0.52km -
Mario & Selina's No Frills
220 Royal York Road, Toronto, ON M8V 2V7 1.16km -
B.Well Pharmacy
262 Manitoba Street, Toronto, ON M8Y 4G9 1.37km
-
Trident Banquet Hall
145 Evans Avenue, Toronto, ON M8Z 5X8 0.35km -
UNO Bistro
145 Evans Avenue, Toronto, ON M8Z 5X8 0.35km -
Holy Perogy!
777 The Queensway, Etobicoke, ON M8Z 1N4 0.55km
-
Kipling-Queensway Mall
1255 The Queensway, Etobicoke, ON M8Z 1S1 1.51km -
Six Points Plaza
5230 Dundas Street W, Etobicoke, ON M9B 1A8 3.36km -
Alderwood Plaza
847 Brown's Line, Etobicoke, ON M8W 3V7 3.49km
-
Cosimo’s No Frills
748 Queensway, Etobicoke, ON M8Z 1M9 0.71km -
Mario & Selina's No Frills
220 Royal York Road, Toronto, ON M8V 2V7 1.16km -
Sobeys
1255 The Queensway, Etobicoke, ON M8Z 1S1 1.45km
-
LCBO
1090 The Queensway, Etobicoke, ON M8Z 1P7 1km -
LCBO
2762 Lake Shore Blvd W, Etobicoke, ON M8V 1H1 2.1km -
LCBO
2946 Bloor St W, Etobicoke, ON M8X 1B7 3.1km
-
Costco Gasoline
50 Queen Elizabeth Boulevard, Toronto, ON M8Z 1M1 0.44km -
Esso
1000 The Queensway, Etobicoke, ON M8Z 1P7 0.82km -
Shell
680 The Queensway, Etobicoke, ON M8Y 1K9 0.96km
-
Cineplex Cinemas Queensway and VIP
1025 The Queensway, Etobicoke, ON M8Z 6C7 0.73km -
Kingsway Theatre
3030 Bloor Street W, Toronto, ON M8X 1C4 3.02km -
Revue Cinema
400 Roncesvalles Ave, Toronto, ON M6R 2M9 5.58km
-
Mimico Centennial
47 Station Road, Toronto, ON M8V 2R1 1.19km -
Toronto Public Library
200 Park Lawn Road, Toronto, ON M8Y 3J1 1.63km -
Toronto Public Library
110 Eleventh Street, Etobicoke, ON M8V 3G6 2.5km
-
Queensway Care Centre
150 Sherway Drive, Etobicoke, ON M9C 1A4 4.71km -
Trillium Health Centre - Toronto West Site
150 Sherway Drive, Toronto, ON M9C 1A4 4.7km -
St Joseph's Health Centre
30 The Queensway, Toronto, ON M6R 1B5 5.04km
- 3 bath
- 3 bed
- 1200 sqft
91-20 William Jackson Way, Toronto, Ontario • M8V 0J7 • New Toronto
- 3 bath
- 3 bed
- 1400 sqft
TH8-5 Mabelle Avenue, Toronto, Ontario • M9A 0C8 • Islington-City Centre West
- 3 bath
- 2 bed
- 1000 sqft
TH 10-36 Zorra Street, Toronto, Ontario • M8Z 0G5 • Islington-City Centre West
- 3 bath
- 2 bed
- 1200 sqft
15-145 Long Branch Avenue, Toronto, Ontario • M8W 0A9 • Long Branch
- 3 bath
- 3 bed
- 1600 sqft
10-80 Eastwood Park Gardens, Toronto, Ontario • M8W 0B2 • Long Branch
- 3 bath
- 3 bed
- 1200 sqft
05-135 Long Branch Avenue, Toronto, Ontario • M8W 0A9 • Long Branch
- 2 bath
- 3 bed
- 1200 sqft
02-4 Bradbrook Road, Toronto, Ontario • M8Z 5V3 • Islington-City Centre West
- 3 bath
- 2 bed
- 1200 sqft
22-125 Long Branch Avenue, Toronto, Ontario • M8W 0A9 • Long Branch
- 2 bath
- 3 bed
- 1200 sqft
07-4 Bradbrook Road, Toronto, Ontario • M8Z 5V3 • Islington-City Centre West














