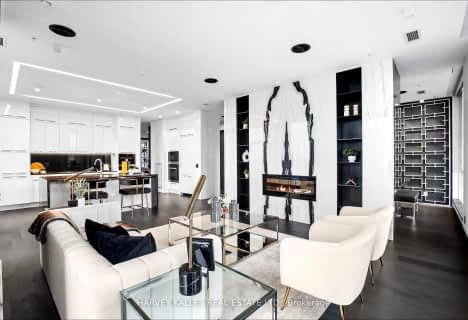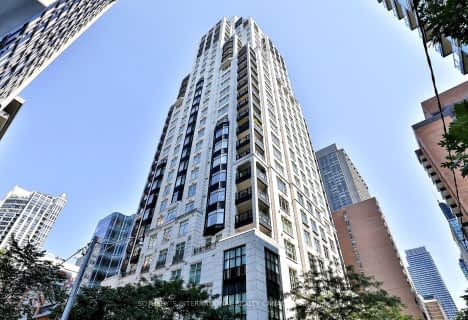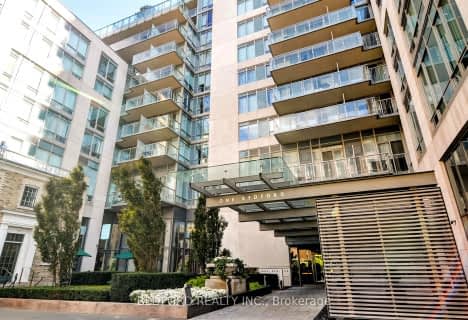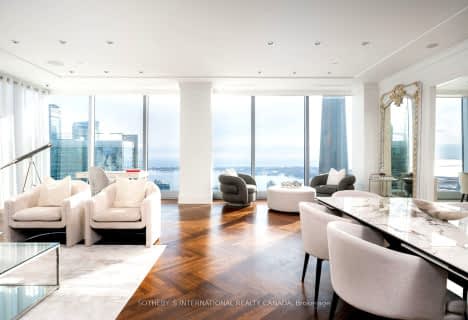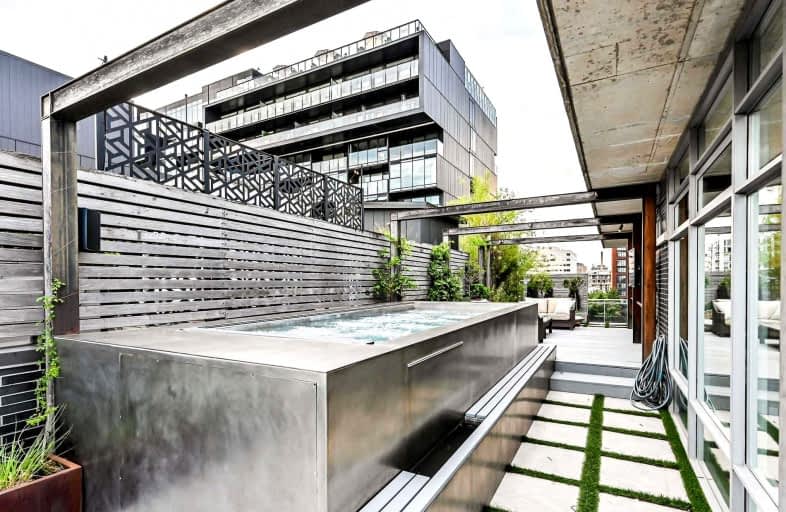
Walker's Paradise
- Daily errands do not require a car.
Rider's Paradise
- Daily errands do not require a car.
Biker's Paradise
- Daily errands do not require a car.

Downtown Vocal Music Academy of Toronto
Elementary: PublicALPHA Alternative Junior School
Elementary: PublicNiagara Street Junior Public School
Elementary: PublicOgden Junior Public School
Elementary: PublicSt Mary Catholic School
Elementary: CatholicRyerson Community School Junior Senior
Elementary: PublicOasis Alternative
Secondary: PublicCity School
Secondary: PublicSubway Academy II
Secondary: PublicHeydon Park Secondary School
Secondary: PublicContact Alternative School
Secondary: PublicCentral Technical School
Secondary: Public-
Ruby Soho
587 King St W, Toronto, ON M5V 1M5 0.05km -
Laissez Faire
589 King Street W, Toronto, ON M5V 1M5 0.06km -
Wvrst
609 King Street W, Toronto, ON M5V 1M5 0.06km
-
iQ
613 King Street W, Toronto, ON M5V 1M5 0.04km -
Forno Cultura
609 King Street W, Toronto, ON M5V 1M5 0.05km -
Starbucks
625 King Street W, Toronto, ON M5V 1K4 0.08km
-
Shoppers Drug Mart
500 King Street W, Toronto, ON M5V 1L8 0.34km -
Shoppers Drug Mart
761 King Street W, Toronto, ON M5V 1N4 0.44km -
Shoppers Drug Mart
524 Queen St W, Toronto, ON M5V 2B5 0.47km
-
iQ
613 King Street W, Toronto, ON M5V 1M5 0.04km -
Momo Loco
617 King Street W, Toronto, ON M5V 1M5 0.05km -
My Meatball Place
617 King Street W, Toronto, ON M5V 1M5 0.05km
-
Market 707
707 Dundas Street W, Toronto, ON M5T 2W6 0.96km -
Dragon City
280 Spadina Avenue, Toronto, ON M5T 3A5 0.98km -
Liberty Market Building
171 E Liberty Street, Unit 218, Toronto, ON M6K 3P6 1.52km
-
Busy Bee King Mart
677 King Street W, Toronto, ON M5V 1M9 0.22km -
Farm Boy
29 Bathurst St, Unit 1, Toronto, ON M5V 2P1 0.29km -
Kitchen Table
705 King Street W, Toronto, ON M5V 2W8 0.3km
-
LCBO
619 Queen Street W, Toronto, ON M5V 2B7 0.44km -
The Beer Store - Queen and Bathurst
614 Queen Street W, Queen and Bathurst, Toronto, ON M6J 1E3 0.52km -
The Beer Store
350 Queens Quay W, Toronto, ON M5V 3A7 1.1km
-
Autzu
545 King Street W, Toronto, ON M5V 1M1 0.15km -
Shell
38 Spadina Ave, Toronto, ON M5V 2H8 0.45km -
Petro Canada
55 Av Spadina, Toronto, ON M5V 2J2 0.51km
-
CineCycle
129 Spadina Avenue, Toronto, ON M5V 2L7 0.62km -
TIFF Bell Lightbox
350 King Street W, Toronto, ON M5V 3X5 0.87km -
Scotiabank Theatre
259 Richmond Street W, Toronto, ON M5V 3M6 0.93km
-
Fort York Library
190 Fort York Boulevard, Toronto, ON M5V 0E7 0.53km -
Sanderson Library
327 Bathurst Street, Toronto, ON M5T 1J1 0.99km -
Toronto Public Library
171 Front Street, Toronto, ON M5A 4H3 2.67km
-
Toronto Western Hospital
399 Bathurst Street, Toronto, ON M5T 1.15km -
HearingLife
600 University Avenue, Toronto, ON M5G 1X5 1.74km -
Princess Margaret Cancer Centre
610 University Avenue, Toronto, ON M5G 2M9 1.79km
-
St. Andrew's Playground
450 Adelaide St W (Brant St & Adelaide St W), Toronto ON 0.26km -
Garrison Commons
100 Garrison Rd (at Fort York Blvd), Toronto ON M5V 3K9 0.79km -
Coronation Park
711 Lake Shore Blvd W (at Strachan Ave.), Toronto ON M5V 3T7 1.15km
-
RBC Royal Bank
436 King St W (at Spadina Ave), Toronto ON M5V 1K3 0.53km -
CIBC
1 Fort York Blvd (at Spadina Ave), Toronto ON M5V 3Y7 0.69km -
Scotiabank
259 Richmond St W (John St), Toronto ON M5V 3M6 0.92km
- 3 bath
- 3 bed
- 3250 sqft
PH101-199 Richmond Street West, Toronto, Ontario • M5V 0H4 • Waterfront Communities C01
- 3 bath
- 2 bed
- 2250 sqft
9C-1 St Thomas Street, Toronto, Ontario • M5S 3M5 • Bay Street Corridor
- 4 bath
- 4 bed
- 3750 sqft
Ph 35-21 Balmuto Street, Toronto, Ontario • M4Y 1W4 • Bay Street Corridor
- 3 bath
- 3 bed
- 2250 sqft
PH05-15 Fort York Boulevard, Toronto, Ontario • M5V 3Y4 • Waterfront Communities C01
- 3 bath
- 2 bed
- 2500 sqft
4104-183 Wellington Street West, Toronto, Ontario • M5V 0A1 • Waterfront Communities C01


