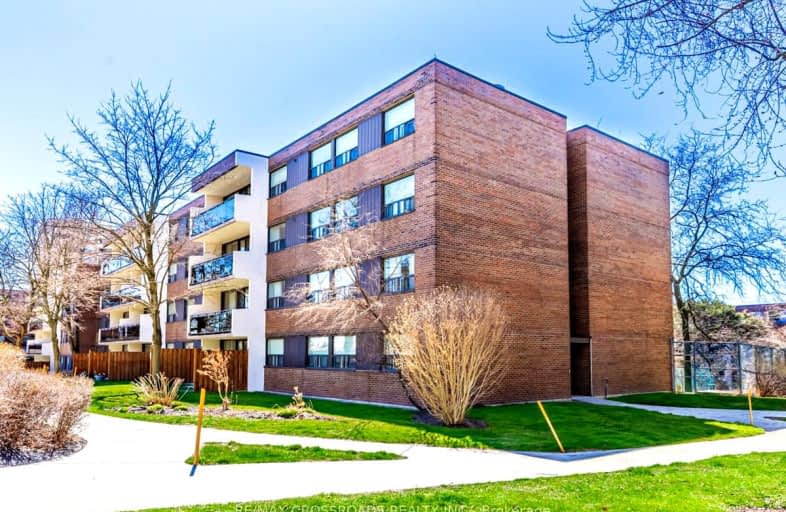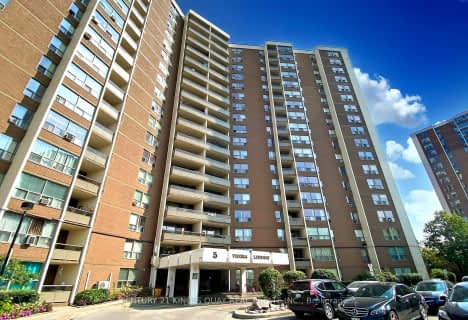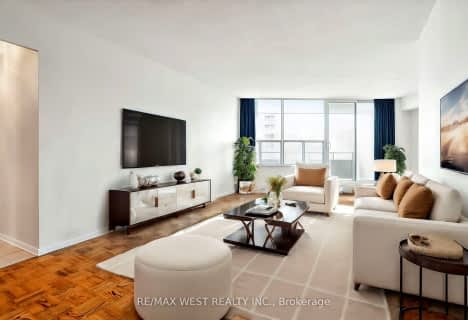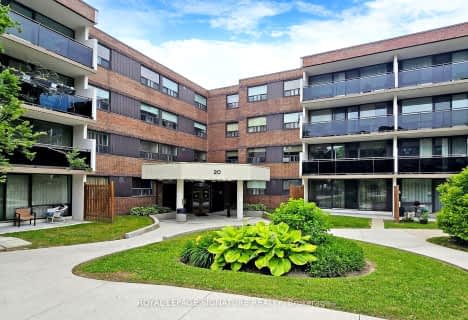Very Walkable
- Most errands can be accomplished on foot.
Good Transit
- Some errands can be accomplished by public transportation.
Bikeable
- Some errands can be accomplished on bike.

Victoria Park Elementary School
Elementary: PublicO'Connor Public School
Elementary: PublicSelwyn Elementary School
Elementary: PublicGordon A Brown Middle School
Elementary: PublicClairlea Public School
Elementary: PublicOur Lady of Fatima Catholic School
Elementary: CatholicEast York Alternative Secondary School
Secondary: PublicEast York Collegiate Institute
Secondary: PublicWexford Collegiate School for the Arts
Secondary: PublicSATEC @ W A Porter Collegiate Institute
Secondary: PublicSenator O'Connor College School
Secondary: CatholicMarc Garneau Collegiate Institute
Secondary: Public-
Victoria Supermarket
1400 Victoria Park Avenue, North York 0.15km -
Saks Fine Foods
1677 O'Connor Dr, North York 0.19km -
Metro
40 Eglinton Square, Scarborough 0.6km
-
The Beer Store
1437 Victoria Park Avenue, Scarborough 0.3km -
Wine Rack
1 Eglinton Square, Scarborough 0.52km -
Wine Rack
1900 Eglinton Avenue East, Scarborough 1.11km
-
The Veggie Thali
1410 Victoria Park Avenue, North York 0.08km -
Levi's Catering & Take Out
1410 Victoria Park Avenue, Toronto 0.08km -
Sansimian is now GC Jerk Xpress
1410 Victoria Park Avenue, North York 0.08km
-
Old Town Cafe
1 Eglinton Square, Toronto 0.39km -
Tim Hortons
1900 O'Connor Drive, North York 0.44km -
Real Fruit Bubble Tea
1 Eglinton Square, Scarborough 0.48km
-
TD Canada Trust Branch and ATM
15 Eglinton Square, Scarborough 0.59km -
Scotiabank
21-1880 Eglinton Avenue East, Scarborough 0.78km -
Bankers Avenue
Canada 1km
-
Canadian Tire Gas+
1780 O'Connor Drive, North York 0.24km -
Esso
747 Pharmacy Avenue, Scarborough 0.67km -
Petro-Canada & Car Wash
1896 Eglinton Avenue East, Scarborough 0.83km
-
The Laughing Clinic
1420 Victoria Park Avenue, North York 0.22km -
bPhyT
100 Sunrise Avenue, North York 0.59km -
StrengthBox
45 Cranfield Road, East York 0.73km
-
Parma Park
99 Parma Court, North York 0.18km -
Parma Park
North York 0.19km -
99 Parma Crt
99 Parma Court, North York 0.19km
-
Toronto Public Library - Eglinton Square Branch
126-1 Eglinton Square, Scarborough 0.48km -
Toronto Public Library - Victoria Village Branch
184 Sloane Avenue, North York 2.03km -
Toronto Public Library - Dawes Road Branch
416 Dawes Road, East York 2.08km
-
O'Connor Center
1450-1500 O'Connor Drive, East York 0.74km -
York Radiology Consultants
1450 O'Connor Drive, East York 0.77km -
Afterburn Workouts
1 Tiago Avenue, East York 1.02km
-
Medical Centre Unicare B. Pharmacy
Bartley Drive, North York 0.39km -
Bay Pharmacy
1 Eglinton Square, Scarborough 0.47km -
Shoppers Drug Mart
70 Eglinton Square, Toronto 0.51km
-
Eglinton Square Shopping Centre
20 Eglinton Square, Scarborough 0.64km -
Golden Mile Plaza
1880 Eglinton Avenue East, Scarborough 0.72km -
Eglinton Town Centre
Scarborough 0.94km
-
Cineplex Odeon Eglinton Town Centre Cinemas
22 Lebovic Avenue, Scarborough 0.86km
-
Sunrise Bar & Grill
1416 Victoria Park Avenue, North York 0.09km -
Frog and the Crown Restaurant & Bar
1871 O'Connor Drive, North York 0.33km -
Rally Restaurant and Bar
1660 O'Connor Drive, North York 0.36km
More about this building
View 20 Sunrise Avenue, Toronto- 2 bath
- 3 bed
- 1000 sqft
303-5 Vicora Linkway, Toronto, Ontario • M3C 1A4 • Flemingdon Park
- 2 bath
- 3 bed
- 1000 sqft
1210-15 Vicora Linkway, Toronto, Ontario • M3C 1A8 • Flemingdon Park
- 2 bath
- 3 bed
- 1000 sqft
210-5 Vicora Linkway, Toronto, Ontario • M3C 1A4 • Flemingdon Park
- 2 bath
- 3 bed
- 900 sqft
316-1801 O'Connor Drive, Toronto, Ontario • M4A 2P8 • Victoria Village
- 2 bath
- 3 bed
- 1200 sqft
504-10 Edgecliff Golfway, Toronto, Ontario • M3C 3A3 • Flemingdon Park
- 2 bath
- 3 bed
- 1000 sqft
209-20 Sunrise Avenue, Toronto, Ontario • M4A 2R2 • Victoria Village
- 2 bath
- 3 bed
- 1000 sqft
1904-10 Sunny Glenway, Toronto, Ontario • M3C 2Z3 • Flemingdon Park
- 2 bath
- 3 bed
- 1000 sqft
1201-60 Pavane Linkway, Toronto, Ontario • M3C 1A2 • Flemingdon Park













