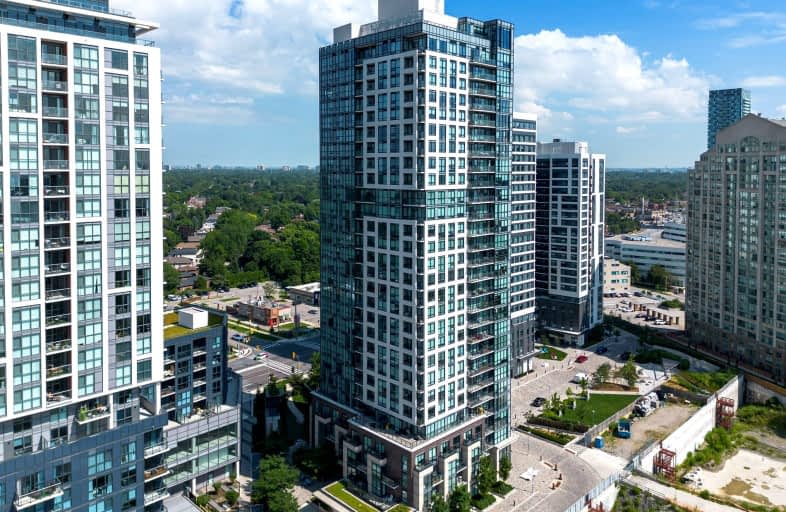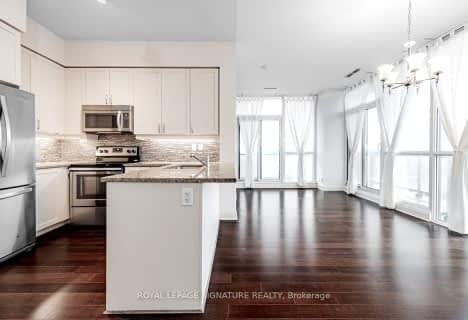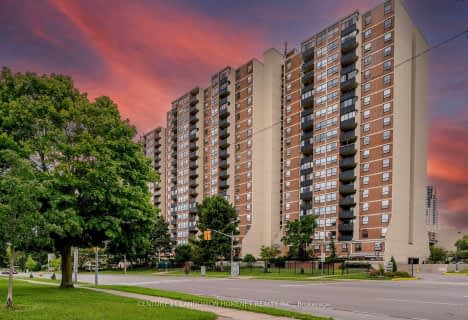Car-Dependent
- Most errands require a car.
Rider's Paradise
- Daily errands do not require a car.
Somewhat Bikeable
- Most errands require a car.

St Elizabeth Catholic School
Elementary: CatholicBloorlea Middle School
Elementary: PublicWedgewood Junior School
Elementary: PublicHoly Angels Catholic School
Elementary: CatholicIslington Junior Middle School
Elementary: PublicOur Lady of Peace Catholic School
Elementary: CatholicEtobicoke Year Round Alternative Centre
Secondary: PublicBurnhamthorpe Collegiate Institute
Secondary: PublicLakeshore Collegiate Institute
Secondary: PublicEtobicoke School of the Arts
Secondary: PublicEtobicoke Collegiate Institute
Secondary: PublicBishop Allen Academy Catholic Secondary School
Secondary: Catholic-
M&M Food Market
5230 Dundas Street West, Toronto 0.72km -
Food Basics
5559 Dundas Street West, Toronto 0.93km -
Metro Ontario Inc
5559 Dundas Street West, Etobicoke 0.99km
-
Wine Kitz
5230 Dundas Street West, Etobicoke 0.67km -
The Beer Store
10 The East Mall Crescent, Etobicoke 0.91km -
Mascot Brewery
37 Advance Road, Etobicoke 1.05km
-
Sumo Boi Sushi
1-5324 Dundas Street West, Etobicoke 0.11km -
Taco Bell
5322 Dundas Street West, Toronto 0.12km -
KFC
5322 Dundas Street West, Etobicoke 0.15km
-
McDonald's
5453 Dundas Street West, Toronto 0.19km -
Java Joe's
5353 Dundas Street West, Etobicoke 0.25km -
Tim Hortons
5470 Dundas Street West, Etobicoke 0.41km
-
RBC Royal Bank
5322 Dundas Street West, Toronto 0.14km -
BMO Bank of Montreal
3835 Bloor Street West, Etobicoke 0.75km -
TD Canada Trust Branch and ATM
3868 Bloor Street West, Etobicoke 0.77km
-
Shell
5286 Dundas Street West, Etobicoke 0.36km -
Circle K
5470 Dundas Street West, Etobicoke 0.41km -
Esso
5470 Dundas Street West, Etobicoke 0.42km
-
Cloverdale Park Calisthenics Equipment
65 Shaver Avenue South, Etobicoke 0.38km -
TREKFIT - Outdoor fitness
10 Wilmar Road, Etobicoke 0.6km -
C.O.R.E Studio CSS
14 Advance Road, Etobicoke 0.81km
-
Cloverdale Park
Etobicoke 0.31km -
Cloverdale Park
63 Shaver Avenue South, Etobicoke 0.38km -
Woji park
Greenfield Drive, Toronto 0.59km
-
Toronto Public Library - Eatonville Branch
430 Burnhamthorpe Road, Etobicoke 2.01km -
Toronto Public Library - Brentwood Branch
36 Brentwood Road North, Etobicoke 2.6km -
Little Free Library
111 Rathburn Road, Etobicoke 2.86km
-
Dundas Kipling Pharmacy
5359 Dundas Street West, Etobicoke 0.19km -
Queensway Sleep Clinic
5359 Dundas Street West suite 202, Etobicoke 0.19km -
St. Andrew's Walk-in Clinic
3832 Bloor Street West Suite 1, Etobicoke 0.82km
-
Dundas Kipling Pharmacy
5359 Dundas Street West, Etobicoke 0.19km -
Etobicoke First Pharmacy
104-5468 Dundas Street West, Etobicoke 0.36km -
Shoppers Drug Mart
5230 Dundas Street West, Etobicoke 0.72km
-
Jenco Canada LED
887 Kipling Avenue, Etobicoke 0.69km -
Six Points Plaza
5230 Dundas Street West, Etobicoke 0.72km -
powerdaysale
225 The East Mall #1664, Toronto 0.93km
-
Cineplex Cinemas Queensway & VIP
1025 The Queensway, Etobicoke 2.53km -
Kingsway Theatre
3030 Bloor Street West, Etobicoke 2.73km
-
Canadiana Restaurant
5230 Dundas Street West, Etobicoke 0.73km -
Kanu Bar & Grill
3832A Bloor Street West, Etobicoke 0.81km -
Scruffy Murphy's
225 The East Mall, Etobicoke 0.94km
- 2 bath
- 2 bed
- 700 sqft
535-26 Gibbs Road East, Toronto, Ontario • M9B 0E3 • Islington-City Centre West
- 2 bath
- 2 bed
- 700 sqft
520-1185 The Queensway, Toronto, Ontario • M8Z 0C6 • Islington-City Centre West
- 2 bath
- 2 bed
- 1200 sqft
703-362 THE EAST MALL Drive, Toronto, Ontario • M9B 6C4 • Islington-City Centre West
- 2 bath
- 2 bed
- 700 sqft
1505-225 Sherway Gardens, Toronto, Ontario • L5L 1T4 • Islington-City Centre West
- 2 bath
- 2 bed
- 900 sqft
1204-50 Thomas Riley Road, Toronto, Ontario • M9B 0C5 • Islington-City Centre West
- 2 bath
- 2 bed
- 800 sqft
1002-20 Thomas Riley Road, Toronto, Ontario • M9B 1B1 • Islington-City Centre West
- 2 bath
- 2 bed
- 800 sqft
2133-5 Mabelle Avenue, Toronto, Ontario • M9A 0C8 • Islington-City Centre West
- 2 bath
- 2 bed
- 800 sqft
604-9 Michael Power Place, Toronto, Ontario • M9A 0A5 • Islington-City Centre West
- — bath
- — bed
- — sqft
1119-9 Mabelle Avenue, Toronto, Ontario • M9A 0E1 • Islington-City Centre West
- 2 bath
- 2 bed
- 600 sqft
2303-36 Zorra Street, Toronto, Ontario • M8Z 4Z7 • Islington-City Centre West
- 2 bath
- 2 bed
- 800 sqft
524-859 The Queensway, Toronto, Ontario • M8Z 1N8 • Stonegate-Queensway
- 2 bath
- 2 bed
- 800 sqft
2302-205 Sherway Gardens Road, Toronto, Ontario • M9C 0A5 • Islington-City Centre West














