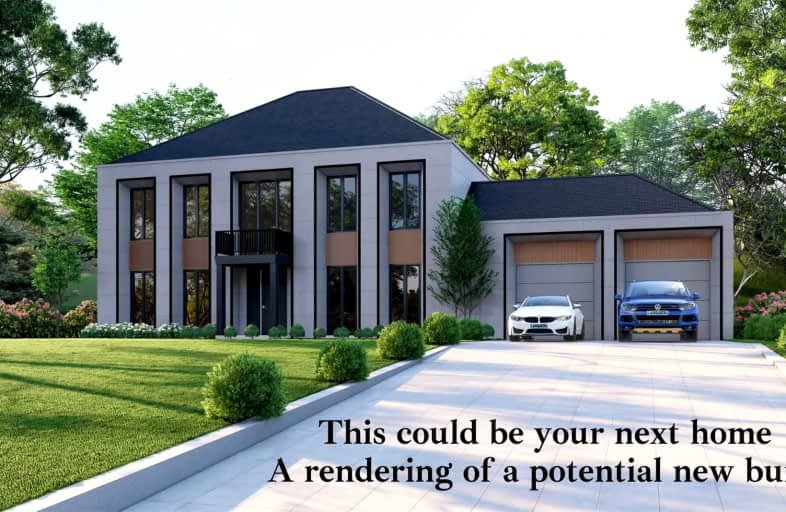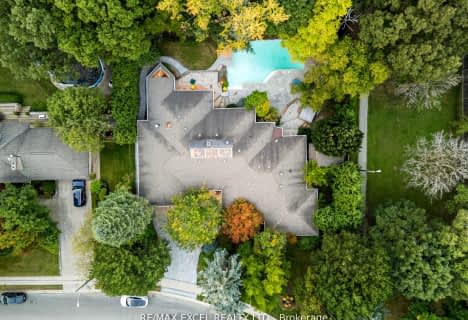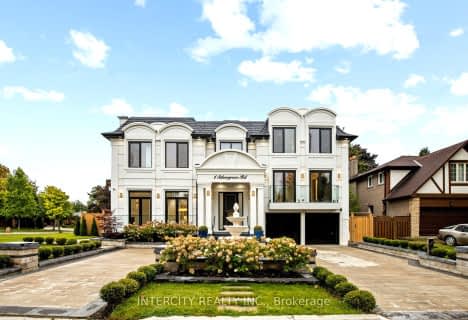

Avondale Alternative Elementary School
Elementary: PublicAvondale Public School
Elementary: PublicSt Andrew's Junior High School
Elementary: PublicBlessed Sacrament Catholic School
Elementary: CatholicOwen Public School
Elementary: PublicBedford Park Public School
Elementary: PublicSt Andrew's Junior High School
Secondary: PublicWindfields Junior High School
Secondary: PublicÉcole secondaire Étienne-Brûlé
Secondary: PublicLoretto Abbey Catholic Secondary School
Secondary: CatholicYork Mills Collegiate Institute
Secondary: PublicLawrence Park Collegiate Institute
Secondary: Public- 9 bath
- 5 bed
- 5000 sqft
24 York Valley Crescent, Toronto, Ontario • M2P 1A7 • Bridle Path-Sunnybrook-York Mills
- 6 bath
- 5 bed
- 5000 sqft
31 Arjay Crescent, Toronto, Ontario • M2L 1C6 • Bridle Path-Sunnybrook-York Mills
- 6 bath
- 4 bed
- 3500 sqft
21 De Vere Gardens, Toronto, Ontario • M5M 3E4 • Bedford Park-Nortown
- 6 bath
- 4 bed
- 3500 sqft
62 Wimpole Drive, Toronto, Ontario • M2L 2L3 • St. Andrew-Windfields
- 8 bath
- 5 bed
- 5000 sqft
179 Old Yonge Street, Toronto, Ontario • M2P 1R1 • St. Andrew-Windfields
- 7 bath
- 5 bed
- 5000 sqft
6 Penwood Crescent, Toronto, Ontario • M3B 2B9 • Banbury-Don Mills
- 5 bath
- 6 bed
- 3500 sqft
203 GLENCAIRN Avenue North, Toronto, Ontario • M4R 1N3 • Lawrence Park South













