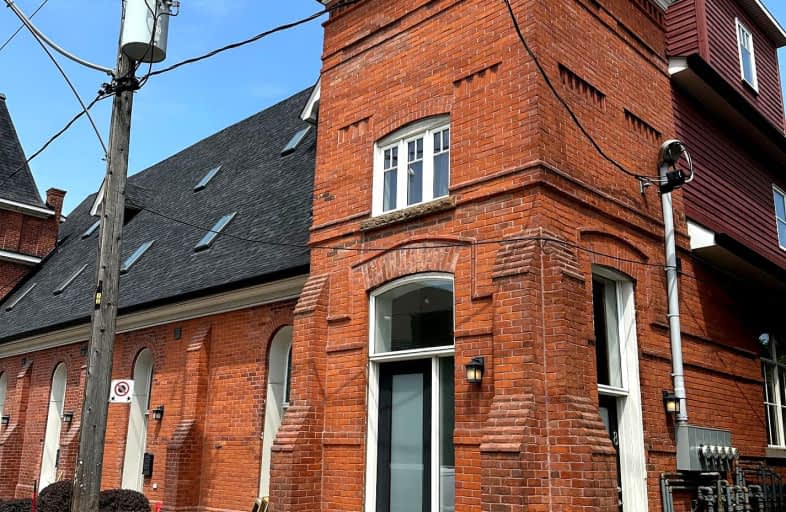Very Walkable
- Most errands can be accomplished on foot.
Excellent Transit
- Most errands can be accomplished by public transportation.
Very Bikeable
- Most errands can be accomplished on bike.

Lucy McCormick Senior School
Elementary: PublicMountview Alternative School Junior
Elementary: PublicHigh Park Alternative School Junior
Elementary: PublicIndian Road Crescent Junior Public School
Elementary: PublicAnnette Street Junior and Senior Public School
Elementary: PublicSt Cecilia Catholic School
Elementary: CatholicThe Student School
Secondary: PublicUrsula Franklin Academy
Secondary: PublicRunnymede Collegiate Institute
Secondary: PublicBishop Marrocco/Thomas Merton Catholic Secondary School
Secondary: CatholicWestern Technical & Commercial School
Secondary: PublicHumberside Collegiate Institute
Secondary: Public-
Famous Last Words
392 Pacific Avenue, Toronto, ON M6P 2R1 0.23km -
3030
3030 Dundas Street W, Toronto, ON M6P 1Z3 0.33km -
Gabby's Junction
3026 Dundas St. W., Toronto, ON M6P 1Z2 0.31km
-
The Good Neighbour Espresso Bar
238 Annette Street, Toronto, ON M6P 1R1 0.2km -
UB Social Cafe & General Store
3015 Dundas Street W, Toronto, ON M6P 1Z4 0.25km -
Full Stop
2948 Dundas St W, Toronto, ON M6P 1Z2 0.29km
-
Junction Pharmacy
3016 Dundas Street W, Toronto, ON M6P 1Z3 0.28km -
Family Discount Pharmacy
3016 Dundas Street W, Toronto, ON M6P 1Z3 0.3km -
Junction Chemist
17 St Johns Road, Toronto, ON M6P 1T7 0.53km
-
Annette Food Market
240 Annette Street, Toronto, ON M6P 1R1 0.21km -
The Junction Grill
390 Pacific Avenue, Toronto, ON M6P 2R1 0.22km -
Pho Huong
394 Pacific Avenue, Toronto, ON M6P 2R1 0.23km
-
Toronto Stockyards
590 Keele Street, Toronto, ON M6N 3E7 0.89km -
Stock Yards Village
1980 St. Clair Avenue W, Toronto, ON M6N 4X9 1.18km -
Galleria Shopping Centre
1245 Dupont Street, Toronto, ON M6H 2A6 2.22km
-
Tim & Sue's No Frills
372 Pacific Ave, Toronto, ON M6P 2R1 0.12km -
Stari Grad
3029 Dundas Street W, Toronto, ON M6P 0.28km -
The Sweet Potato
108 Vine Avenue, Toronto, ON M6P 1V7 0.42km
-
The Beer Store
2153 St. Clair Avenue, Toronto, ON M6N 1K5 0.85km -
LCBO
2151 St Clair Avenue W, Toronto, ON M6N 1K5 0.87km -
LCBO
2180 Bloor Street W, Toronto, ON M6S 1N3 1.33km
-
Lakeshore Garage
2782 Dundas Street W, Toronto, ON M6P 1Y3 0.61km -
Junction Car Wash
3193 Dundas Street W, Toronto, ON M6P 2A2 0.68km -
Keele Street Gas & Wash
537 Keele St, Toronto, ON M6N 3E4 0.8km
-
Revue Cinema
400 Roncesvalles Ave, Toronto, ON M6R 2M9 1.95km -
Kingsway Theatre
3030 Bloor Street W, Toronto, ON M8X 1C4 3.92km -
The Royal Cinema
608 College Street, Toronto, ON M6G 1A1 4.44km
-
Annette Branch Public Library
145 Annette Street, Toronto, ON M6P 1P3 0.18km -
Perth-Dupont Branch Public Library
1589 Dupont Street, Toronto, ON M6P 3S5 1.21km -
Runnymede Public Library
2178 Bloor Street W, Toronto, ON M6S 1M8 1.32km
-
St Joseph's Health Centre
30 The Queensway, Toronto, ON M6R 1B5 2.94km -
Humber River Regional Hospital
2175 Keele Street, York, ON M6M 3Z4 3.84km -
Toronto Rehabilitation Institute
130 Av Dunn, Toronto, ON M6K 2R6 4.24km
-
Perth Square Park
350 Perth Ave (at Dupont St.), Toronto ON 1.36km -
Campbell Avenue Park
Campbell Ave, Toronto ON 1.63km -
Earlscourt Park
1200 Lansdowne Ave, Toronto ON M6H 3Z8 1.8km
-
RBC Royal Bank
2329 Bloor St W (Windermere Ave), Toronto ON M6S 1P1 1.72km -
TD Bank Financial Group
382 Roncesvalles Ave (at Marmaduke Ave.), Toronto ON M6R 2M9 2km -
TD Bank Financial Group
1347 St Clair Ave W, Toronto ON M6E 1C3 2.09km
More about this building
View 200 Annette Street, Toronto

