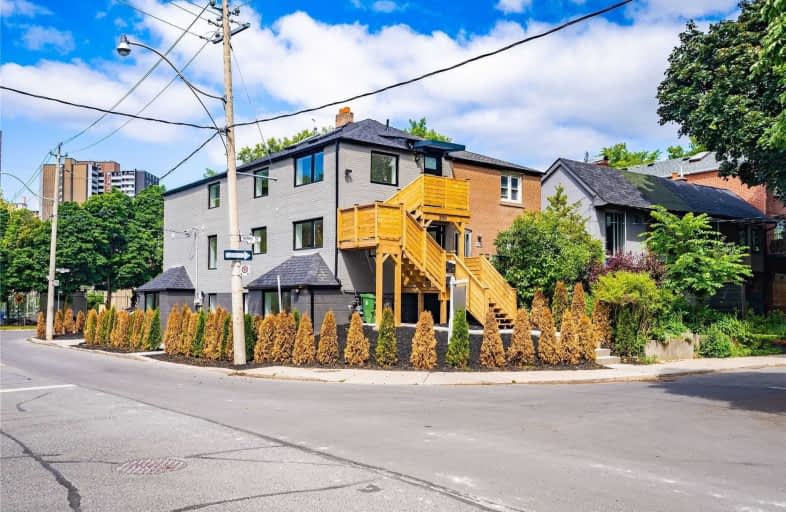Sold on Aug 04, 2021
Note: Property is not currently for sale or for rent.

-
Type: Duplex
-
Style: 2-Storey
-
Lot Size: 21 x 96 Feet
-
Age: No Data
-
Taxes: $4,291 per year
-
Days on Site: 1 Days
-
Added: Aug 03, 2021 (1 day on market)
-
Updated:
-
Last Checked: 3 months ago
-
MLS®#: E5328497
-
Listed By: Keller williams referred urban realty, brokerage
Opportunity To Own This Brand New Duplex In Riverdale. Enjoy This Very Open Feel W/ Giant Windows On E,S,W Exposures. 3- 2 Bed Units, Each W/ Ensuite Laundry. Cathedral Ceilings On Top Flr. Sound Insulated Walls/Ceilings. Upgraded Water. Ample Parking. Sep Metered. Huge Cash Generator Yielding Wow Potential Cap Rate Or Live In 1 Unit, Rent Others. Incredible Rental Demand In Neighbourhood.
Extras
Mins To Broadview Hotel, Queen East, Dv Trails, 5 Min Walk To Chinatown E., Riverdale Park, Dundas/Gerrard Streetcar Lines Wow Access To Downtown & Major Hwys. Hwt Tank Rental. Financials Available. Incredible Walk/Ride/Transit Score!
Property Details
Facts for 200 Munro Street, Toronto
Status
Days on Market: 1
Last Status: Sold
Sold Date: Aug 04, 2021
Closed Date: Sep 15, 2021
Expiry Date: Oct 04, 2021
Sold Price: $1,825,000
Unavailable Date: Aug 04, 2021
Input Date: Aug 04, 2021
Prior LSC: Listing with no contract changes
Property
Status: Sale
Property Type: Duplex
Style: 2-Storey
Area: Toronto
Community: South Riverdale
Availability Date: Tbc
Inside
Bedrooms: 6
Bathrooms: 3
Kitchens: 3
Rooms: 8
Den/Family Room: No
Air Conditioning: Central Air
Fireplace: No
Washrooms: 3
Building
Basement: Fin W/O
Heat Type: Forced Air
Heat Source: Gas
Exterior: Brick
Water Supply: Municipal
Special Designation: Unknown
Parking
Driveway: Private
Garage Type: None
Covered Parking Spaces: 2
Total Parking Spaces: 2
Fees
Tax Year: 2020
Tax Legal Description: Plan 374 Pt Lot 128 *See Mpac For Full
Taxes: $4,291
Highlights
Feature: Fenced Yard
Feature: Park
Feature: Public Transit
Feature: River/Stream
Land
Cross Street: Broadview/Gerrard-Du
Municipality District: Toronto E01
Fronting On: West
Pool: None
Sewer: Sewers
Lot Depth: 96 Feet
Lot Frontage: 21 Feet
Additional Media
- Virtual Tour: https://sites.google.com/view/200-munro-st/home
Open House
Open House Date: 2021-08-07
Open House Start: 12:00:00
Open House Finished: 03:00:00
Rooms
Room details for 200 Munro Street, Toronto
| Type | Dimensions | Description |
|---|---|---|
| Kitchen Bsmt | - | Quartz Counter, Stainless Steel Appl, Pot Lights |
| Living Bsmt | - | Combined W/Dining, Pot Lights, Window |
| Br Bsmt | - | Pot Lights, Large Window, Closet |
| 2nd Br Bsmt | - | Pot Lights, Large Window, Closet |
| Kitchen Main | - | Quartz Counter, Stainless Steel Appl, Pot Lights |
| Living Main | - | Large Window, Pot Lights, Combined W/Dining |
| 3rd Br Main | - | Pot Lights, Large Window, Closet |
| 4th Br Main | - | Pot Lights, Large Window, Closet |
| Kitchen 2nd | - | Quartz Counter, Centre Island, Stainless Steel Appl |
| Living 2nd | - | Skylight, Combined W/Dining, Pot Lights |
| 5th Br 2nd | - | Pot Lights, Large Window, Closet |
| Bathroom 2nd | - | Pot Lights, Large Window, Closet |
| XXXXXXXX | XXX XX, XXXX |
XXXX XXX XXXX |
$X,XXX,XXX |
| XXX XX, XXXX |
XXXXXX XXX XXXX |
$X,XXX,XXX | |
| XXXXXXXX | XXX XX, XXXX |
XXXXXXX XXX XXXX |
|
| XXX XX, XXXX |
XXXXXX XXX XXXX |
$X,XXX,XXX | |
| XXXXXXXX | XXX XX, XXXX |
XXXXXXX XXX XXXX |
|
| XXX XX, XXXX |
XXXXXX XXX XXXX |
$X,XXX,XXX | |
| XXXXXXXX | XXX XX, XXXX |
XXXX XXX XXXX |
$XXX,XXX |
| XXX XX, XXXX |
XXXXXX XXX XXXX |
$XXX,XXX |
| XXXXXXXX XXXX | XXX XX, XXXX | $1,825,000 XXX XXXX |
| XXXXXXXX XXXXXX | XXX XX, XXXX | $1,798,000 XXX XXXX |
| XXXXXXXX XXXXXXX | XXX XX, XXXX | XXX XXXX |
| XXXXXXXX XXXXXX | XXX XX, XXXX | $1,498,000 XXX XXXX |
| XXXXXXXX XXXXXXX | XXX XX, XXXX | XXX XXXX |
| XXXXXXXX XXXXXX | XXX XX, XXXX | $1,998,000 XXX XXXX |
| XXXXXXXX XXXX | XXX XX, XXXX | $900,000 XXX XXXX |
| XXXXXXXX XXXXXX | XXX XX, XXXX | $849,000 XXX XXXX |

Quest Alternative School Senior
Elementary: PublicFirst Nations School of Toronto Junior Senior
Elementary: PublicQueen Alexandra Middle School
Elementary: PublicDundas Junior Public School
Elementary: PublicNelson Mandela Park Public School
Elementary: PublicWithrow Avenue Junior Public School
Elementary: PublicMsgr Fraser College (St. Martin Campus)
Secondary: CatholicInglenook Community School
Secondary: PublicSEED Alternative
Secondary: PublicEastdale Collegiate Institute
Secondary: PublicCALC Secondary School
Secondary: PublicRosedale Heights School of the Arts
Secondary: Public- — bath
- — bed
- — sqft
469 Pape Avenue, Toronto, Ontario • M4K 3P9 • Blake-Jones



