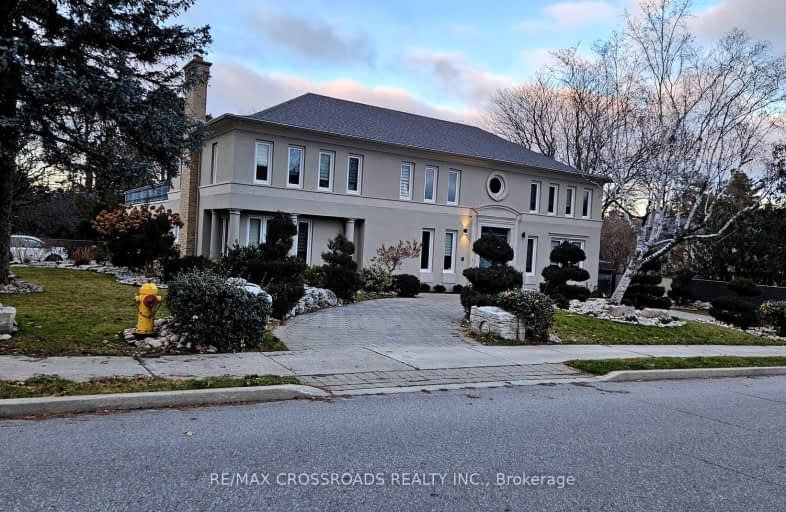Car-Dependent
- Most errands require a car.
Good Transit
- Some errands can be accomplished by public transportation.
Bikeable
- Some errands can be accomplished on bike.

Bloorview School Authority
Elementary: HospitalPark Lane Public School
Elementary: PublicNorman Ingram Public School
Elementary: PublicRippleton Public School
Elementary: PublicSt Bonaventure Catholic School
Elementary: CatholicNorthlea Elementary and Middle School
Elementary: PublicWindfields Junior High School
Secondary: PublicÉcole secondaire Étienne-Brûlé
Secondary: PublicLeaside High School
Secondary: PublicYork Mills Collegiate Institute
Secondary: PublicDon Mills Collegiate Institute
Secondary: PublicMarc Garneau Collegiate Institute
Secondary: Public-
Taylors Landing
10 O'neill Rd, Don Mills, ON M3C 0H1 1.4km -
Nomé Izakaya - Shops at Don Mills
4 O'Neill Road, Toronto, ON M3C 0E1 1.4km -
JOEY Don Mills
75 O'Neill Road, North York, ON M3C 0H2 1.42km
-
Tim Horton's
800 Lawrence Ave E, North York, ON M3C 1P4 0.91km -
M Wing Cafeteria at Sunnybrook
2075 Bayview Avenue, Toronto, ON M4N 1J7 1.65km -
Lunik Co-op
Manor, Glendon Campus York University, 2275 Bayview Avenue, Toronto, ON M4N 3R4 1.63km
-
F45 Training
1090 Don Mills Road, Toronto, ON M3C 3R6 1.4km -
Fitness Connection
900 Don Mills Road, North York, ON M3C 1V6 1.43km -
Pure Fitness
939 Eglinton Avenue E, East York, ON M4G 4E8 1.56km
-
Shoppers Drug Mart
946 Lawrence Avenue E, Unit 2, North York, ON M3C 3M9 1.57km -
Rexall Pharma Plus
660 Eglinton Avenue E, East York, ON M4G 2K2 2.18km -
Procare Pharmacy
1262 Don Mills Road, Toronto, ON M3B 2W7 2.2km
-
M Wing Cafeteria at Sunnybrook
2075 Bayview Avenue, Toronto, ON M4N 1J7 1.65km -
Hazukido
14 Clock Tower Road, Unit B003, Don Mills, North York, ON M3C 0G1 1.34km -
Mr Greek Restaurants
49 The Donway W, North York, ON M3C 3M9 1.41km
-
CF Shops at Don Mills
1090 Don Mills Road, Toronto, ON M3C 3R6 1.47km -
Leaside Village
85 Laird Drive, Toronto, ON M4G 3T8 2.44km -
The Diamond at Don Mills
10 Mallard Road, Toronto, ON M3B 3N1 2.54km
-
C&C Supermarket
888 Don Mills Rd, Toronto, ON M3C 1V6 1.47km -
Metro
1050 Don Mills Road, North York, ON M3C 1W6 1.49km -
McEwan Gourmet Grocery Store
38 Karl Fraser Road, North York, ON M3C 0H7 1.53km
-
LCBO
195 The Donway W, Toronto, ON M3C 0H6 1.5km -
LCBO
65 Wicksteed Avenue, East York, ON M4G 4H9 1.86km -
LCBO
808 York Mills Road, Toronto, ON M3B 1X8 2.85km
-
Esso
800 Avenue Lawrence E, North York, ON M3C 1P4 0.91km -
Lexus On The Park
1075 Leslie St, Toronto, ON M3C 4B3 1.3km -
Petro-Canada
1095 Don Mills Road, North York, ON M3C 1W7 1.73km
-
Cineplex VIP Cinemas
12 Marie Labatte Road, unit B7, Toronto, ON M3C 0H9 1.33km -
Mount Pleasant Cinema
675 Mt Pleasant Rd, Toronto, ON M4S 2N2 3.35km -
Cineplex Cinemas
2300 Yonge Street, Toronto, ON M4P 1E4 3.82km
-
Toronto Public Library
888 Lawrence Avenue E, Toronto, ON M3C 3L2 1.44km -
Toronto Public Library - Leaside
165 McRae Drive, Toronto, ON M4G 1S8 2.44km -
Toronto Public Library
29 Saint Dennis Drive, Toronto, ON M3C 3J3 2.52km
-
Sunnybrook Health Sciences Centre
2075 Bayview Avenue, Toronto, ON M4N 3M5 1.45km -
MCI Medical Clinics
160 Eglinton Avenue E, Toronto, ON M4P 3B5 3.46km -
North York General Hospital
4001 Leslie Street, North York, ON M2K 1E1 4.67km
-
Sunnybrook Park
Eglinton Ave E (at Leslie St), Toronto ON 0.48km -
Sunnybrook Dog Park
0.74km -
88 Erskine Dog Park
Toronto ON 3.4km
-
BMO Bank of Montreal
877 Lawrence Ave E, Toronto ON M3C 2T3 1.28km -
CIBC
946 Lawrence Ave E (at Don Mills Rd.), Toronto ON M3C 1R1 1.55km -
RBC Royal Bank
1090 Don Mills Rd, North York ON M3C 3R6 1.62km




