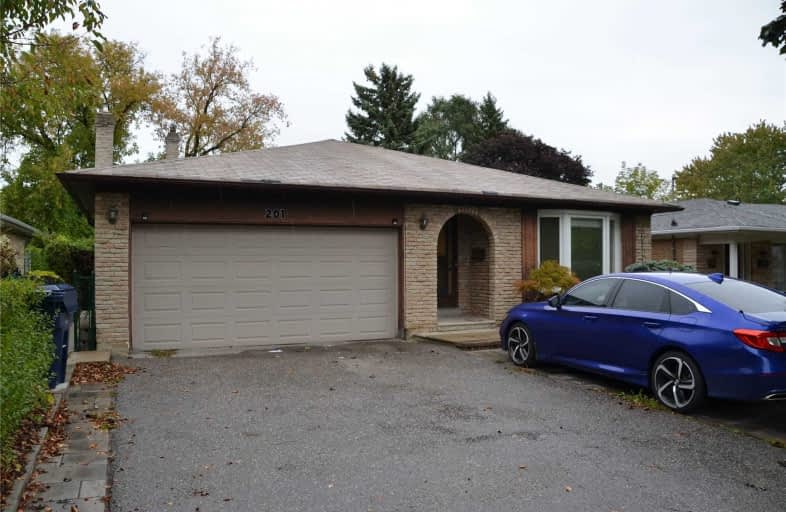Leased on Oct 24, 2020
Note: Property is not currently for sale or for rent.

-
Type: Detached
-
Style: Backsplit 4
-
Lease Term: 1 Year
-
Possession: Immediately
-
All Inclusive: N
-
Lot Size: 50 x 120 Feet
-
Age: No Data
-
Days on Site: 7 Days
-
Added: Oct 17, 2020 (1 week on market)
-
Updated:
-
Last Checked: 3 months ago
-
MLS®#: C4958005
-
Listed By: Home legend realty inc., brokerage
Whole House For Rent. A Very Well Maintained Bungalow At Excellent Location. 5 Parking Spaces (Garage 2 + Driveway 3). Plenty Of Rooms For Family Members To Enjoy Different Activities. Open Concept Family Room Equipped With Private Cooking Appliances For Convenience. Close To School, Seneca College, Ttc, No Frills, Restaurants, 404/401/Dvp, Fairview Mall, Library, Community Centre And Etc.
Extras
S/S Fridges, Range Hoods, Dishwashers, Washers And Dryers, Hot Water Tank (Rental) And Cac.
Property Details
Facts for 201 Kingslake Road, Toronto
Status
Days on Market: 7
Last Status: Leased
Sold Date: Oct 24, 2020
Closed Date: Nov 01, 2020
Expiry Date: Jan 06, 2021
Sold Price: $3,800
Unavailable Date: Oct 24, 2020
Input Date: Oct 17, 2020
Prior LSC: Listing with no contract changes
Property
Status: Lease
Property Type: Detached
Style: Backsplit 4
Area: Toronto
Community: Don Valley Village
Availability Date: Immediately
Inside
Bedrooms: 7
Bathrooms: 6
Kitchens: 2
Kitchens Plus: 1
Rooms: 14
Den/Family Room: Yes
Air Conditioning: Central Air
Fireplace: Yes
Laundry: Ensuite
Laundry Level: Main
Central Vacuum: Y
Washrooms: 6
Utilities
Utilities Included: N
Building
Basement: Finished
Heat Type: Forced Air
Heat Source: Gas
Exterior: Brick
Private Entrance: Y
Water Supply: Municipal
Special Designation: Unknown
Retirement: N
Parking
Driveway: Private
Parking Included: Yes
Garage Spaces: 2
Garage Type: Attached
Covered Parking Spaces: 3
Total Parking Spaces: 5
Fees
Cable Included: No
Central A/C Included: No
Common Elements Included: No
Heating Included: No
Hydro Included: No
Water Included: No
Highlights
Feature: Fenced Yard
Feature: Library
Feature: Park
Feature: Public Transit
Feature: Rec Centre
Feature: School
Land
Cross Street: 404 & Finch
Municipality District: Toronto C15
Fronting On: North
Pool: None
Sewer: Sewers
Lot Depth: 120 Feet
Lot Frontage: 50 Feet
Rooms
Room details for 201 Kingslake Road, Toronto
| Type | Dimensions | Description |
|---|---|---|
| Living Main | - | Hardwood Floor |
| Dining Main | - | Hardwood Floor |
| Family Main | - | Hardwood Floor, Fireplace, Combined W/Kitchen |
| Kitchen Main | - | Stainless Steel Appl, Stone Counter, Backsplash |
| Master Main | - | 3 Pc Ensuite, Hardwood Floor |
| 2nd Br 2nd | - | 3 Pc Ensuite, Hardwood Floor, Closet |
| 3rd Br 2nd | - | Hardwood Floor |
| 4th Br 2nd | - | Hardwood Floor |
| 5th Br Bsmt | - | 3 Pc Ensuite, Hardwood Floor, Above Grade Window |
| Exercise Bsmt | - | Hardwood Floor, Above Grade Window |
| Games Bsmt | - | Hardwood Floor, Above Grade Window |
| XXXXXXXX | XXX XX, XXXX |
XXXXXX XXX XXXX |
$X,XXX |
| XXX XX, XXXX |
XXXXXX XXX XXXX |
$X,XXX | |
| XXXXXXXX | XXX XX, XXXX |
XXXXXXX XXX XXXX |
|
| XXX XX, XXXX |
XXXXXX XXX XXXX |
$X,XXX | |
| XXXXXXXX | XXX XX, XXXX |
XXXX XXX XXXX |
$X,XXX,XXX |
| XXX XX, XXXX |
XXXXXX XXX XXXX |
$X,XXX,XXX |
| XXXXXXXX XXXXXX | XXX XX, XXXX | $3,800 XXX XXXX |
| XXXXXXXX XXXXXX | XXX XX, XXXX | $3,600 XXX XXXX |
| XXXXXXXX XXXXXXX | XXX XX, XXXX | XXX XXXX |
| XXXXXXXX XXXXXX | XXX XX, XXXX | $3,900 XXX XXXX |
| XXXXXXXX XXXX | XXX XX, XXXX | $1,368,000 XXX XXXX |
| XXXXXXXX XXXXXX | XXX XX, XXXX | $1,298,000 XXX XXXX |

Ernest Public School
Elementary: PublicOur Lady of Guadalupe Catholic School
Elementary: CatholicWoodbine Middle School
Elementary: PublicSt. Kateri Tekakwitha Catholic School
Elementary: CatholicKingslake Public School
Elementary: PublicSeneca Hill Public School
Elementary: PublicNorth East Year Round Alternative Centre
Secondary: PublicMsgr Fraser College (Northeast)
Secondary: CatholicPleasant View Junior High School
Secondary: PublicGeorges Vanier Secondary School
Secondary: PublicA Y Jackson Secondary School
Secondary: PublicSir John A Macdonald Collegiate Institute
Secondary: Public

