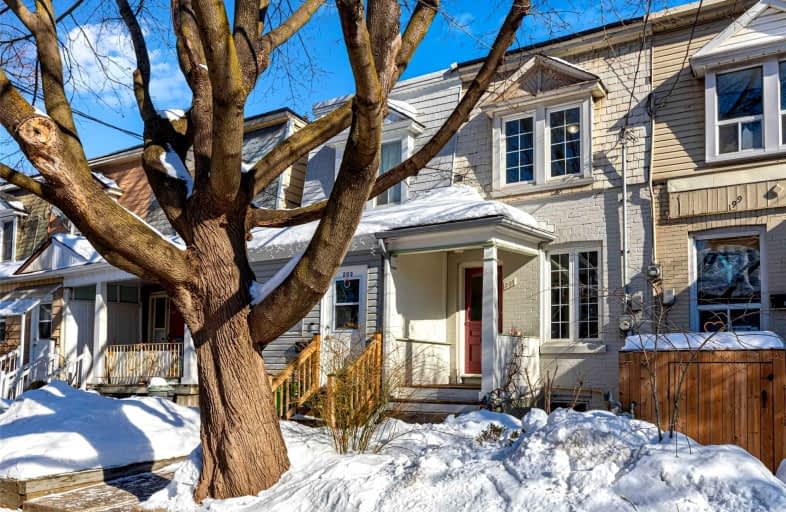
3D Walkthrough

Quest Alternative School Senior
Elementary: Public
0.73 km
First Nations School of Toronto Junior Senior
Elementary: Public
0.45 km
Queen Alexandra Middle School
Elementary: Public
0.40 km
Dundas Junior Public School
Elementary: Public
0.45 km
Nelson Mandela Park Public School
Elementary: Public
0.85 km
Withrow Avenue Junior Public School
Elementary: Public
0.73 km
Msgr Fraser College (St. Martin Campus)
Secondary: Catholic
0.95 km
Inglenook Community School
Secondary: Public
1.20 km
SEED Alternative
Secondary: Public
0.35 km
Eastdale Collegiate Institute
Secondary: Public
0.45 km
CALC Secondary School
Secondary: Public
1.37 km
Rosedale Heights School of the Arts
Secondary: Public
1.49 km



