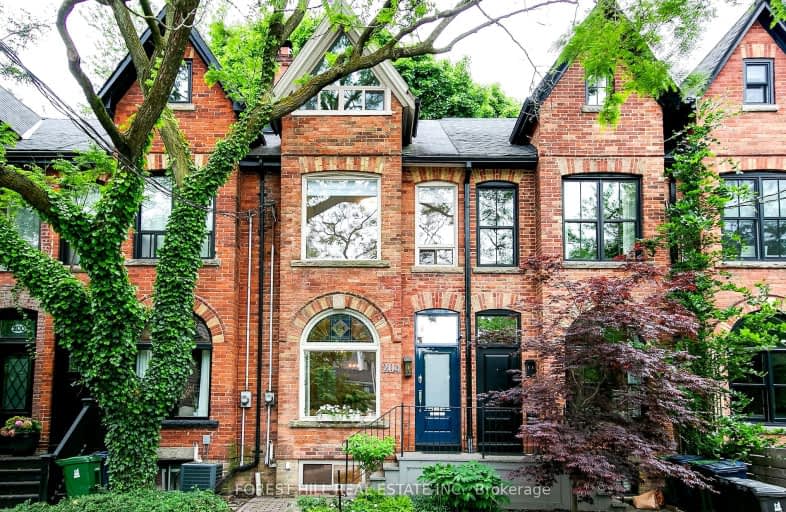Walker's Paradise
- Daily errands do not require a car.
97
/100
Rider's Paradise
- Daily errands do not require a car.
92
/100
Very Bikeable
- Most errands can be accomplished on bike.
89
/100

Quest Alternative School Senior
Elementary: Public
0.70 km
First Nations School of Toronto Junior Senior
Elementary: Public
0.31 km
Queen Alexandra Middle School
Elementary: Public
0.40 km
Dundas Junior Public School
Elementary: Public
0.31 km
Pape Avenue Junior Public School
Elementary: Public
0.79 km
Withrow Avenue Junior Public School
Elementary: Public
0.70 km
Msgr Fraser College (St. Martin Campus)
Secondary: Catholic
1.35 km
Inglenook Community School
Secondary: Public
1.51 km
SEED Alternative
Secondary: Public
0.36 km
Eastdale Collegiate Institute
Secondary: Public
0.14 km
CALC Secondary School
Secondary: Public
1.52 km
Riverdale Collegiate Institute
Secondary: Public
1.21 km
-
Withrow Park Off Leash Dog Park
Logan Ave (Danforth), Toronto ON 1.01km -
Riverdale Park West
500 Gerrard St (at River St.), Toronto ON M5A 2H3 1.05km -
Riverdale East Off Leash
Toronto ON M4K 2N9 1.1km
-
TD Bank Financial Group
480 Danforth Ave (at Logan ave.), Toronto ON M4K 1P4 1.5km -
TD Bank Financial Group
65 Wellesley St E (at Church St), Toronto ON M4Y 1G7 2.66km -
BMO Bank of Montreal
2 Queen St E (at Yonge St), Toronto ON M5C 3G7 2.83km


