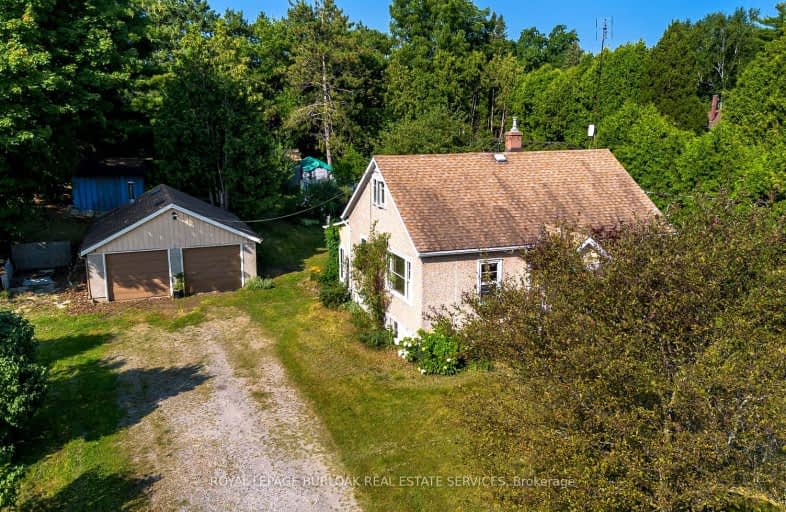Car-Dependent
- Almost all errands require a car.
7
/100
Minimal Transit
- Almost all errands require a car.
24
/100
Somewhat Bikeable
- Almost all errands require a car.
8
/100

Aldershot Elementary School
Elementary: Public
2.74 km
St. Thomas Catholic Elementary School
Elementary: Catholic
1.19 km
Mary Hopkins Public School
Elementary: Public
1.94 km
Holy Rosary Separate School
Elementary: Catholic
3.20 km
Allan A Greenleaf Elementary
Elementary: Public
2.53 km
Guy B Brown Elementary Public School
Elementary: Public
2.29 km
École secondaire Georges-P-Vanier
Secondary: Public
6.79 km
Aldershot High School
Secondary: Public
3.37 km
M M Robinson High School
Secondary: Public
6.14 km
Sir John A Macdonald Secondary School
Secondary: Public
7.27 km
Waterdown District High School
Secondary: Public
2.62 km
Westdale Secondary School
Secondary: Public
7.59 km
-
Kerncliff Park
2198 Kerns Rd, Burlington ON L7P 1P8 3km -
Leighland Park
Leighland Rd (Highland Street), Burlington ON 4.51km -
Eastwood Park
111 Burlington St E (Burlington and Mary), Hamilton ON 6.17km
-
TD Bank Financial Group
255 Dundas St E (Hamilton St N), Waterdown ON L8B 0E5 1.46km -
BMO Bank of Montreal
95 Dundas St E, Waterdown ON L9H 0C2 2.64km -
DUCA Financial Services Credit Union Ltd
2017 Mount Forest Dr, Burlington ON L7P 1H4 4.81km








