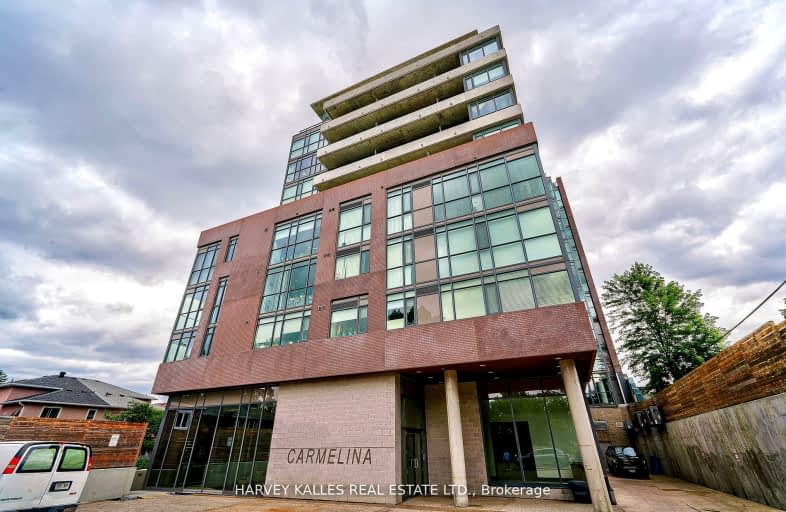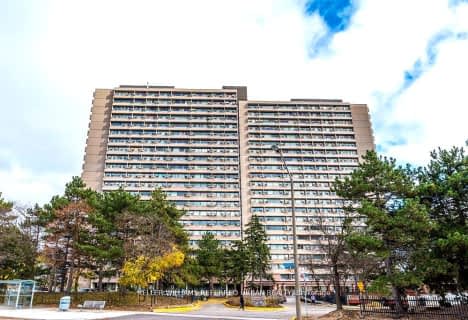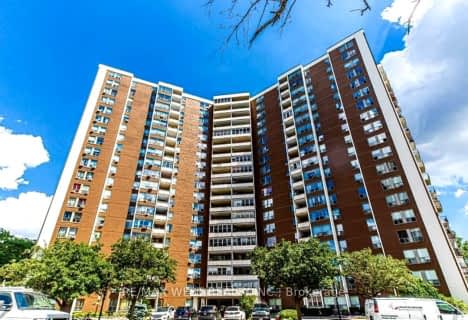Very Walkable
- Most errands can be accomplished on foot.
Excellent Transit
- Most errands can be accomplished by public transportation.
Very Bikeable
- Most errands can be accomplished on bike.

ÉÉC Georges-Étienne-Cartier
Elementary: CatholicEarl Beatty Junior and Senior Public School
Elementary: PublicEarl Haig Public School
Elementary: PublicGledhill Junior Public School
Elementary: PublicSt Brigid Catholic School
Elementary: CatholicBowmore Road Junior and Senior Public School
Elementary: PublicEast York Alternative Secondary School
Secondary: PublicSchool of Life Experience
Secondary: PublicGreenwood Secondary School
Secondary: PublicSt Patrick Catholic Secondary School
Secondary: CatholicMonarch Park Collegiate Institute
Secondary: PublicEast York Collegiate Institute
Secondary: Public-
Yes Food Fair
1940 Gerrard Street East, Toronto 0.53km -
Plank Road Market
1716 Danforth Avenue, Toronto 0.55km -
Vincenzo Supermarket
2406 Danforth Avenue, Toronto 0.7km
-
Wine Rack
1862 Danforth Avenue, Toronto 0.31km -
The Beer Store
1270 Woodbine Avenue, East York 0.96km -
Wine Rack
2575 Danforth Avenue, Toronto 1.11km
-
Firkin on Danforth
2057B Danforth Avenue, Toronto 0.02km -
Thai Room
2063 Danforth Avenue, Toronto 0.03km -
Hirut Cafe And Restaurant
2050 Danforth Avenue, Toronto 0.03km
-
Zav Coffee Shop
2048 Danforth Avenue, Toronto 0.04km -
Unicorn Cafe
2036 Danforth Avenue, Toronto 0.06km -
Quattro Amici Cafe
1982 Danforth Av, Toronto 0.09km
-
RBC Royal Bank
2056 Danforth Avenue, Toronto 0.03km -
Scotiabank
2072 Danforth Avenue, Toronto 0.06km -
BMO Bank of Montreal
2083 Danforth Avenue, Toronto 0.09km
-
Petro-Canada
2265 Danforth Avenue, Toronto 0.45km -
On The Run - Convenience Store
2185 Gerrard Street East, Toronto 1.02km -
Pioneer
2185 Gerrard Street East, Toronto 1.02km
-
The Pink Studio - Dance + Fitness
2053 Danforth Avenue, Toronto 0.03km -
Family Fitness Jong Park Te Kwon-Do
Canada 0.05km -
Balance Women's Fitness Studio
1998 Danforth Avenue, Toronto 0.08km
-
East Lynn Park
1949 Danforth Avenue, Toronto 0.22km -
Oakcrest Park
30 Oakcrest Avenue, Toronto 0.3km -
Merrill Bridge Road Dog Park
Toronto 0.43km
-
Toronto Public Library - Danforth/Coxwell Branch
1675 Danforth Avenue, Toronto 0.66km -
Toronto Public Library - Main Street Branch
137 Main Street, Toronto 1.16km -
Toronto Public Library - S. Walter Stewart Branch
170 Memorial Park Avenue, East York 1.5km
-
Coxwell Ultrasound
1577 Danforth Avenue, Toronto 0.81km -
Monarch Park Clinic
205-840 Coxwell Avenue, Toronto 0.85km -
Dr. Shirley Caspin
2558 Danforth Avenue suite100, Toronto 1.01km
-
Main Drug Mart
2091 Danforth Avenue, Toronto 0.1km -
DRUGStore Pharmacy
985 Woodbine Avenue, Toronto 0.12km -
Davidson's valu-mart
985 Woodbine Avenue, Toronto 0.13km
-
Shoppers World Danforth
3003 Danforth Avenue, Toronto 1.99km -
Beach Mall
1971 Queen Street East, Toronto 2.01km
-
Cineplex Cinemas Beaches
1651 Queen Street East, Toronto 2.1km
-
Firkin on Danforth
2057B Danforth Avenue, Toronto 0.02km -
Kilt & Harp Pub
2046 Danforth Avenue, Toronto 0.04km -
Edie's Place Bar & Cafe
2100 Danforth Avenue, Toronto 0.13km
- 2 bath
- 2 bed
- 1000 sqft
Ph7-955 O'connor Drive East, Toronto, Ontario • M4B 2S7 • O'Connor-Parkview
- 1 bath
- 3 bed
- 900 sqft
510-2 Park Vista Drive, Toronto, Ontario • M4B 1A1 • O'Connor-Parkview
- 1 bath
- 2 bed
- 900 sqft
908-100 Leeward Glenway, Toronto, Ontario • M3C 2Z1 • Flemingdon Park
- 1 bath
- 2 bed
- 700 sqft
510-2 Grandstand Place, Toronto, Ontario • M4H 1E2 • Thorncliffe Park
- 1 bath
- 2 bed
- 700 sqft
405-2 Grandstand Place, Toronto, Ontario • M4H 1E2 • Thorncliffe Park
- 1 bath
- 2 bed
- 700 sqft
601-2 Grandstand Place, Toronto, Ontario • M4H 1E2 • Thorncliffe Park
- 2 bath
- 2 bed
- 600 sqft
407-1285 Queen Street East, Toronto, Ontario • M4L 1C2 • Greenwood-Coxwell
- 2 bath
- 2 bed
- 700 sqft
101-1331 Queen Street East, Toronto, Ontario • M4L 0B1 • Greenwood-Coxwell














