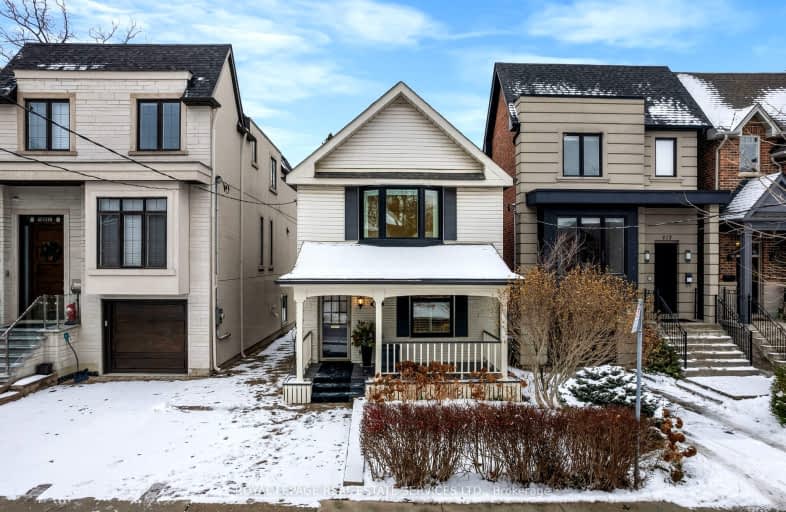Somewhat Walkable
- Some errands can be accomplished on foot.
Excellent Transit
- Most errands can be accomplished by public transportation.
Somewhat Bikeable
- Most errands require a car.

Sunny View Junior and Senior Public School
Elementary: PublicBlythwood Junior Public School
Elementary: PublicBlessed Sacrament Catholic School
Elementary: CatholicJohn Wanless Junior Public School
Elementary: PublicGlenview Senior Public School
Elementary: PublicBedford Park Public School
Elementary: PublicSt Andrew's Junior High School
Secondary: PublicMsgr Fraser College (Midtown Campus)
Secondary: CatholicLoretto Abbey Catholic Secondary School
Secondary: CatholicNorth Toronto Collegiate Institute
Secondary: PublicLawrence Park Collegiate Institute
Secondary: PublicNorthern Secondary School
Secondary: Public-
Earl Bales Stormwater Management Pond
Toronto ON M3H 1E3 2.96km -
Cotswold Park
44 Cotswold Cres, Toronto ON M2P 1N2 3.03km -
Gwendolen Park
3 Gwendolen Ave, Toronto ON M2N 1A1 3.07km
-
TD Bank Financial Group
312 Sheppard Ave E, North York ON M2N 3B4 3.68km -
BMO Bank of Montreal
877 Lawrence Ave E, Toronto ON M3C 2T3 3.9km -
CIBC
1865 Leslie St (York Mills Road), North York ON M3B 2M3 3.96km
- 2 bath
- 3 bed
490 Coldstream Avenue East, Toronto, Ontario • M5N 1Y5 • Bedford Park-Nortown
- 3 bath
- 3 bed
- 1500 sqft
224 Poyntz Avenue, Toronto, Ontario • M2N 1J7 • Lansing-Westgate
- 4 bath
- 3 bed
1532 Mount Pleasant Road, Toronto, Ontario • M4N 2V2 • Lawrence Park North














